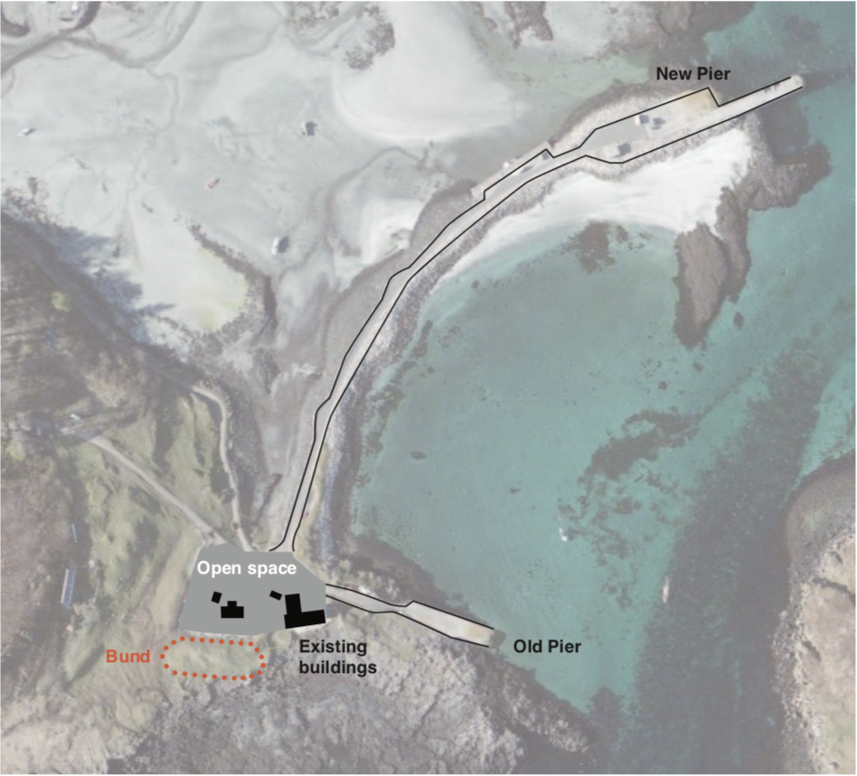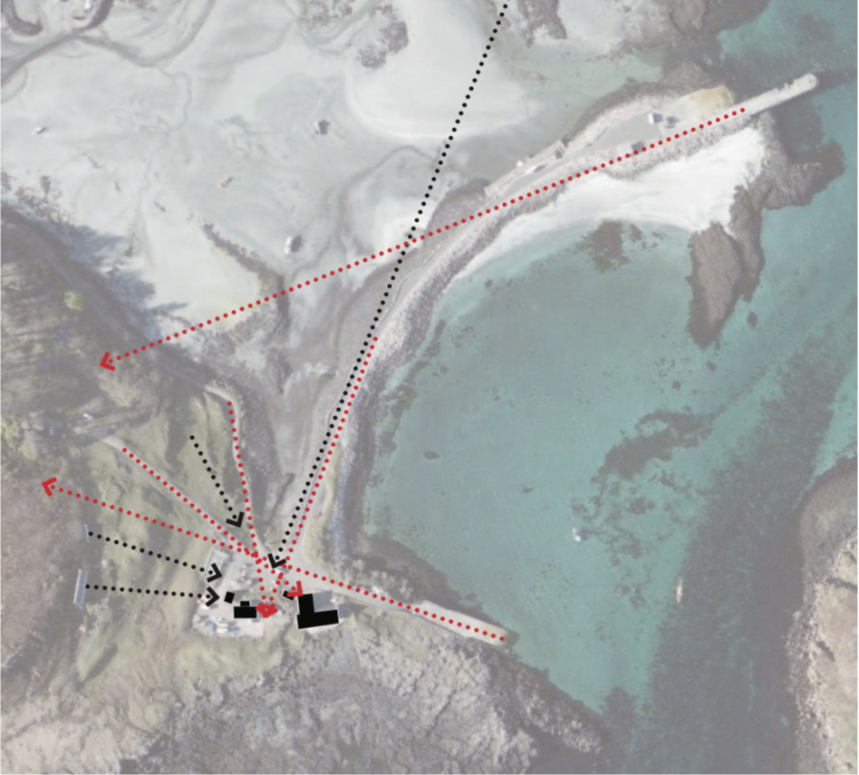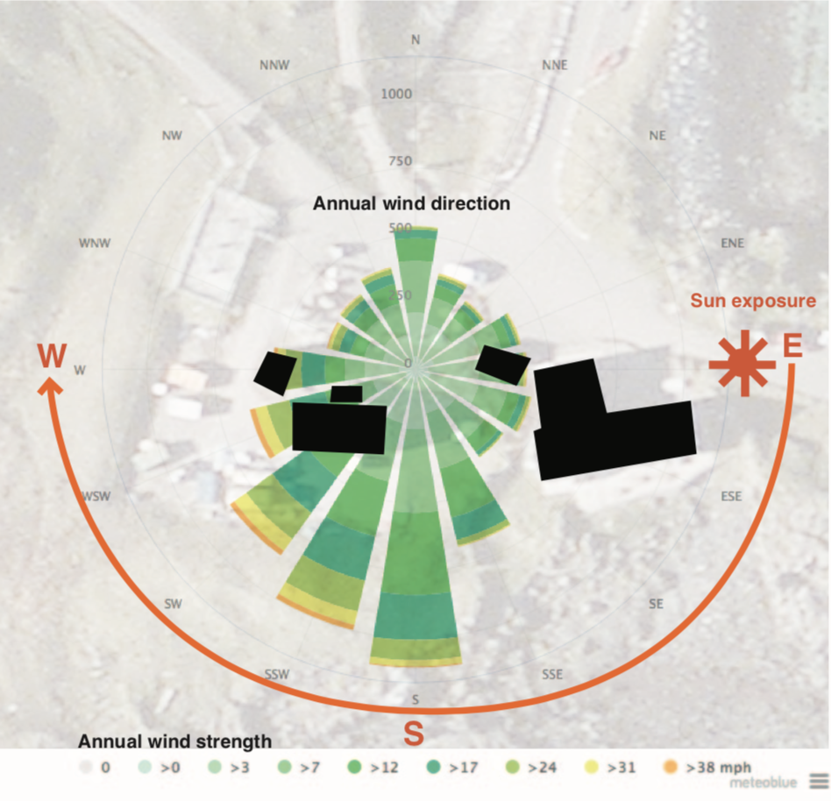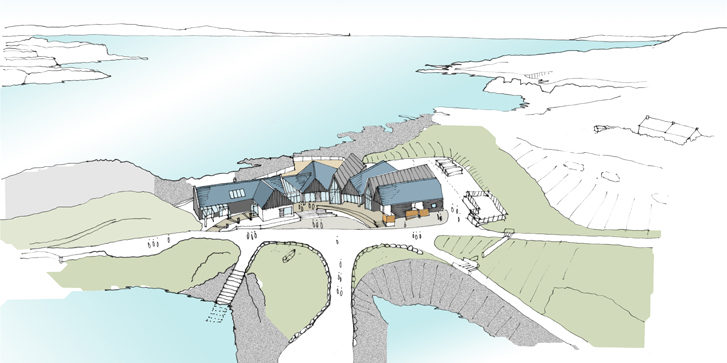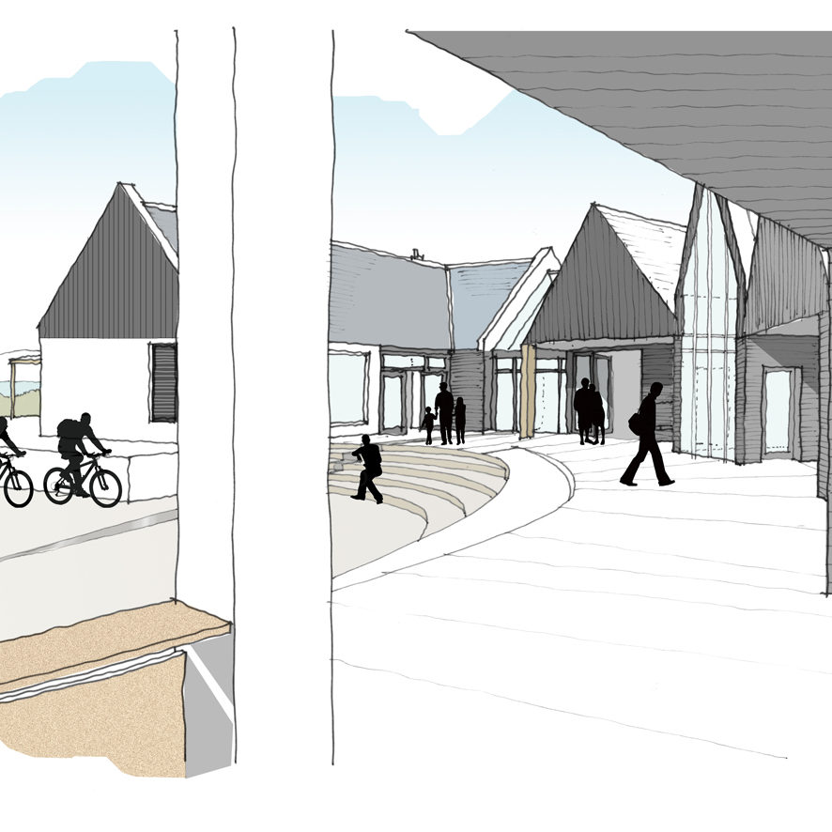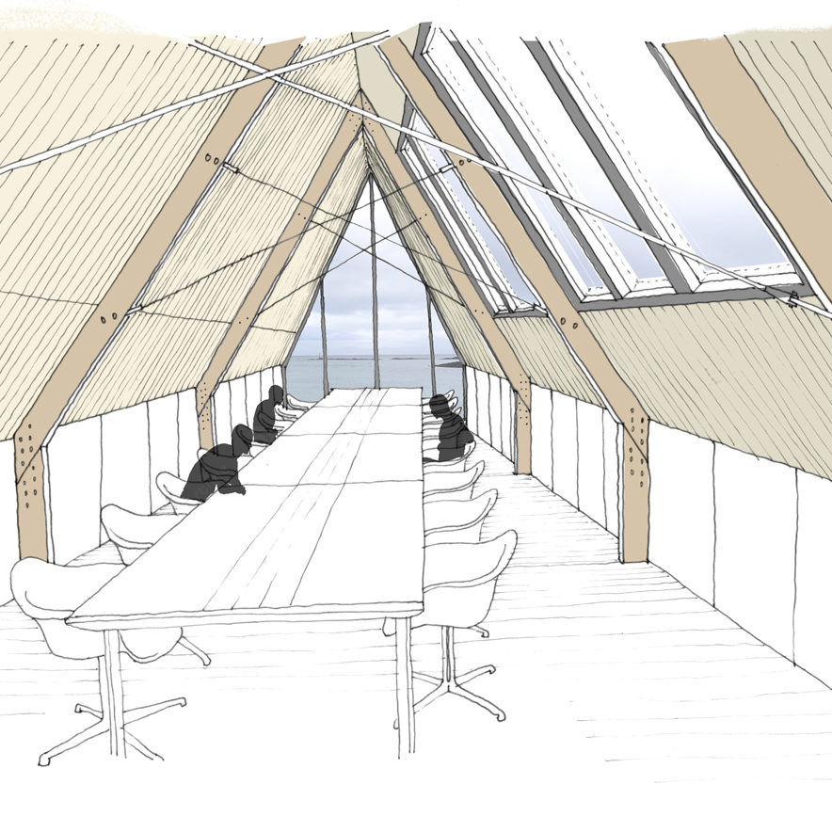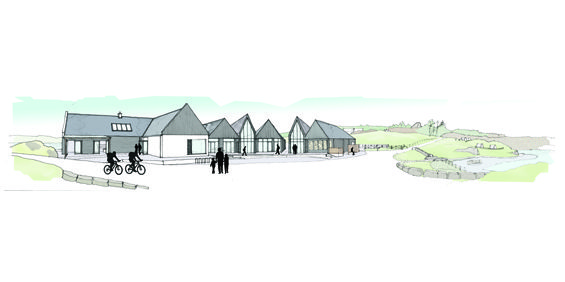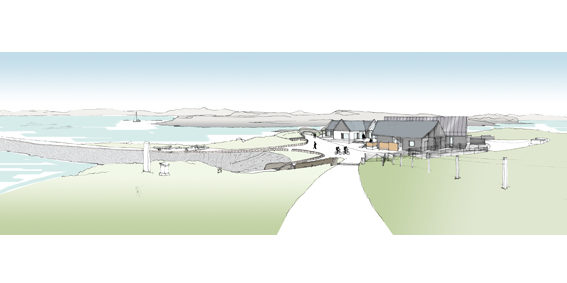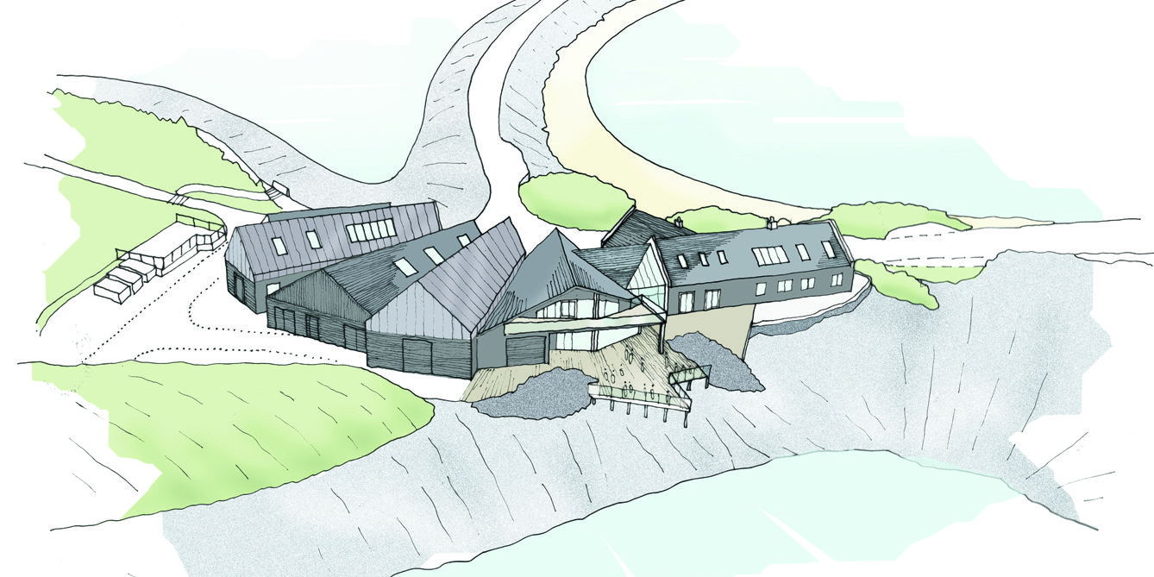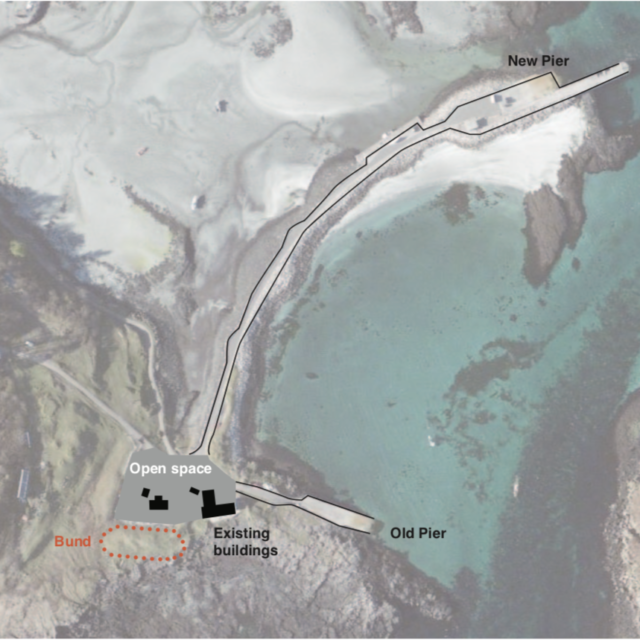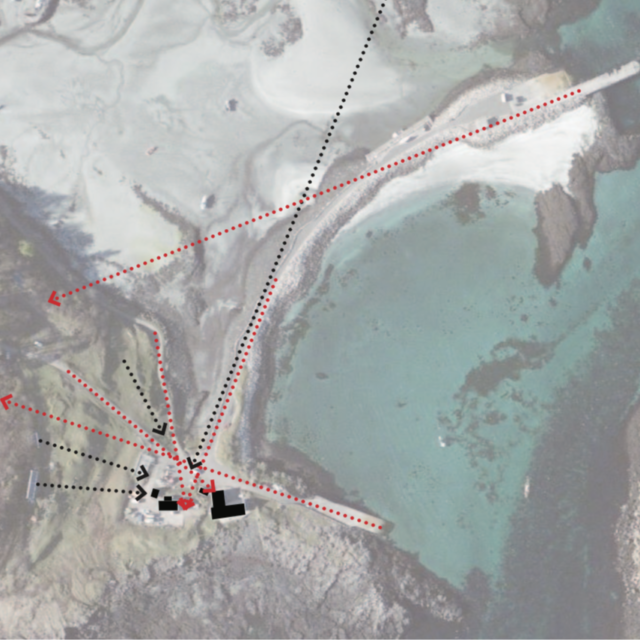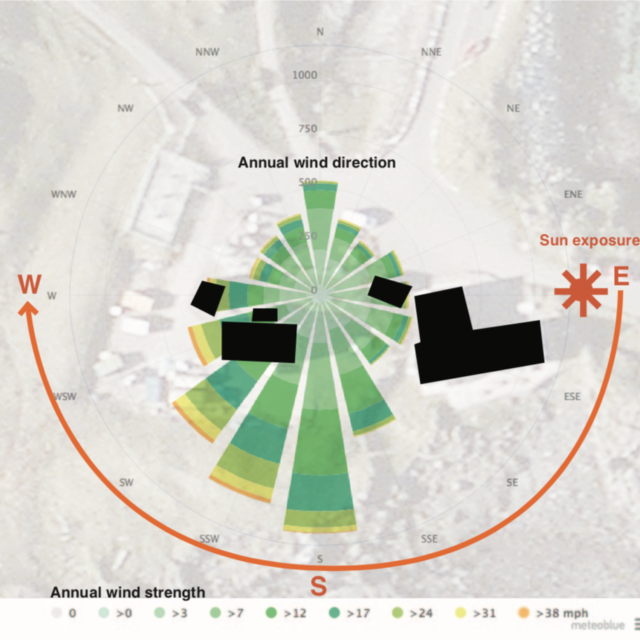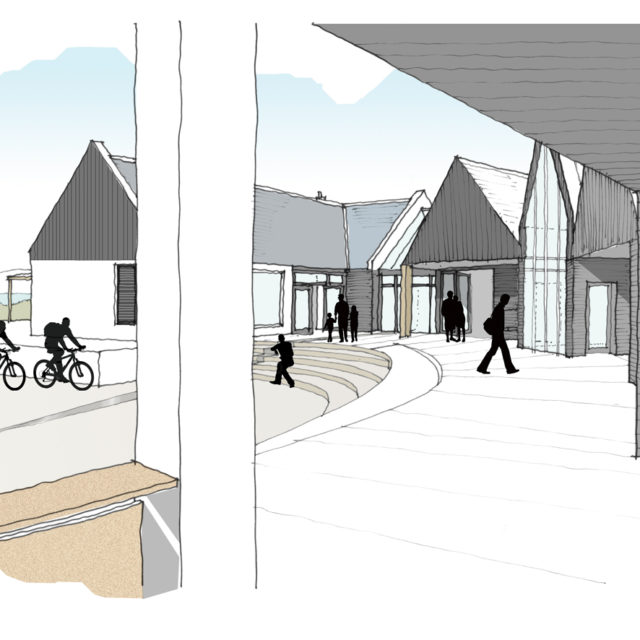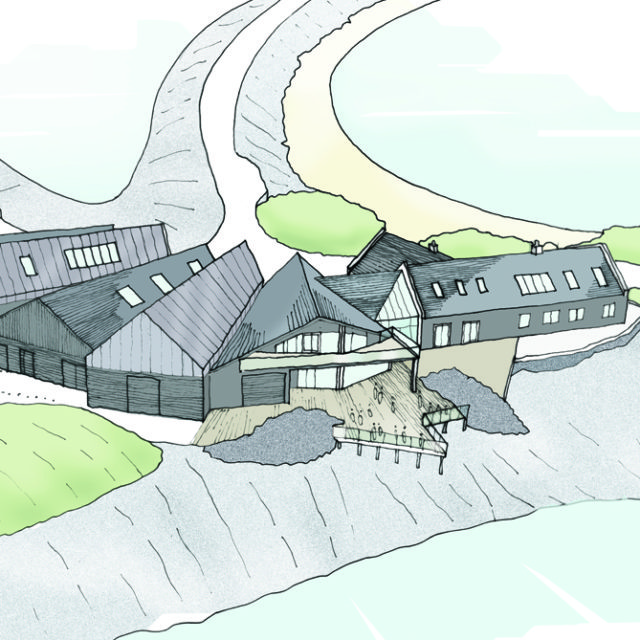An Laimhrig Visitor Centre Galmisdale, Isle Of Eigg
- The existing Community Hub on the Isle of Eigg is located beside the From piers & roads leading towards Hub main and old pier, serving as an arrival/ leaving point, commercial hub as well as meeting point for visitors as well as locals. As population and visitor numbers have increased over the years the current building doesn’t cover the current needs.
The existing Community Hub on the Isle of Eigg is located beside the From piers & roads leading towards Hub main and old pier, serving as an arrival/ leaving point, commercial hub as well as meeting point for visitors as well as locals. As population and visitor numbers have increased over the years the current building doesn’t cover the current needs.
Together with a team of architects, engineers & QS we are working on expanding and improving the current building as well as designing additional buildings providing sufficient space for existing and new facilities.
To inform the setting of the proposed buildings we undertook a landscape analysis and inventory and developed landscape proposals for the different external spaces. This includes a welcoming arrival, meeting and event space, seating opportunities, circulation and access, car and bike parking spaces, waste & recycling and storage spaces as well as natural play area.
- Category
- Community & Placemaking, History & Heritage
- Client
- The Isle of Eigg Heritage Trust
- Status
- Planning application granted Aug'19
- Design Team
- Sam Foster Architects; Ralph Ogg & Partners; Cameron MacDougall Building Services, Fairhurst
- 3D Visuals
- Sam Foster Architects

