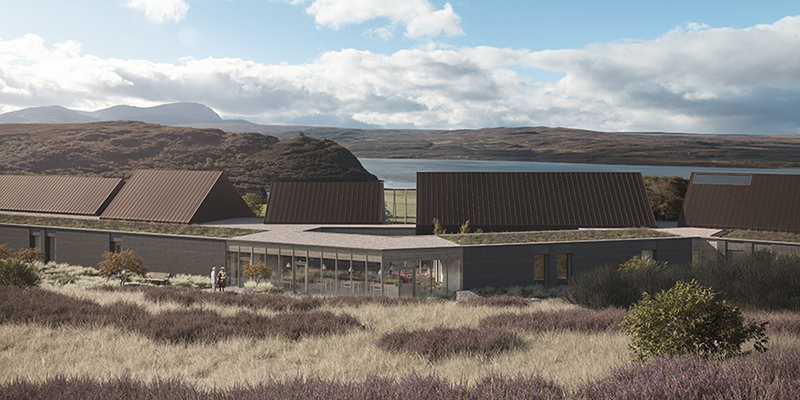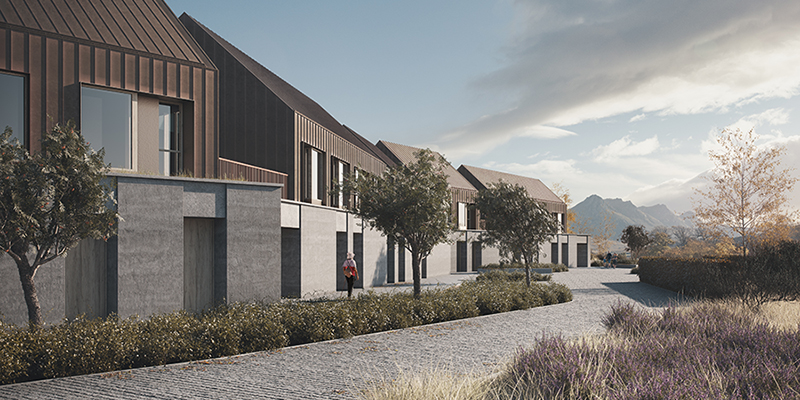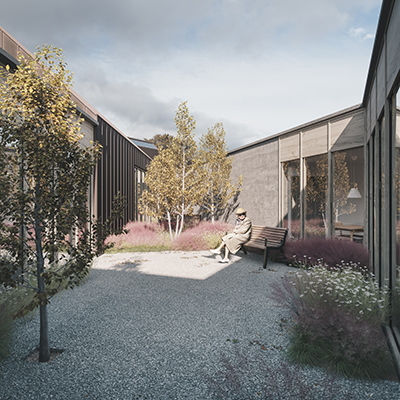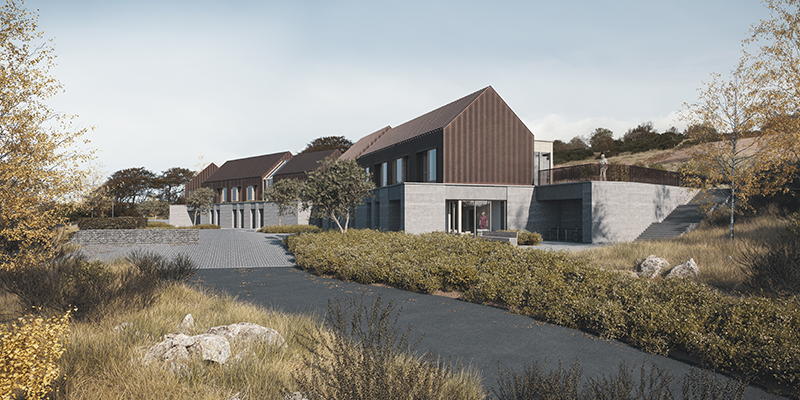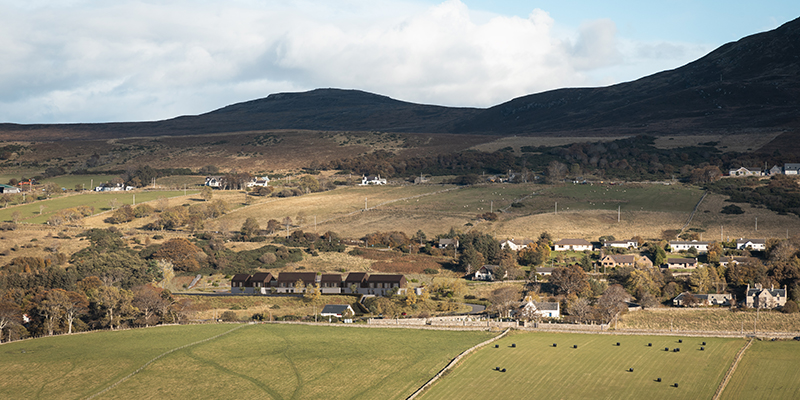North Sutherland Health & Social Care Hub, Tongue
- This project brings together a care home, integrated care team and a new GP service. The site is located at the north of the village of Tongue and is defined by steep topography. We have worked closely with Oliver Chapman Architects to ensure the building is carefully inserted into the landscape. The building runs north-south along the contours and modulating its plan to reflect the natural contours of the site.
The site is located at the north of the village of Tongue and is defined by steep topography.
We have worked closely with Oliver Chapman Architects to ensure the building is carefully inserted into the landscape. The building runs north-south along the contours and modulating its plan to reflect the natural contours of the site.
The landscape design and the design of external spaces reacts to the harsh climate and the spectacular setting. The western elevation is too exposed to offer high quality outdoor spaces but provides breath-taking views across the Kyle. Bedrooms feature large windows providing sheltered views. A recessed alcove shared between two rooms provides sheltered outdoor view across the Kyle.
The site is visible from Castle Varrich. The landscape to this side aims to integrate the site into the wider setting. Groups of trees are carefully placed to ensure views to Kyle are unobstructed while breaking down the mass of proposed building. The steep slopes surrounding the site will be planted with plug plants to establish a stylised meadow. We have worked with plant specialists and ecologists to develop a mix emulating the species found on site and supplementing these with a higher percentage of flowering species.
Unlike the exposed western elevation, the eastern side provides a well sheltered communal garden. Shelter is provided by the building and though carefully manipulated topography. The modulating plan of the building angles to frame the view to Ben Loyal. The planting palette in this area is more ornamental due to its introverted nature and the milder micro-climate in this area.
A central courtyard brings light into the plan of building and provides a beautifully sheltered space with views across the Kyle and back into the garden.
- Category
- Community & Placemaking, Housing & Residential, Older People & Dementia
- Client
- Ben Loyal Ltd for Wildland
- Status
- Awaiting Planning
- Project Team
- Oliver Chapman Architects, Urban Animation, Narro Associates, Harley Haddow, Plantforms
- Visuals
- TOUCH3D

