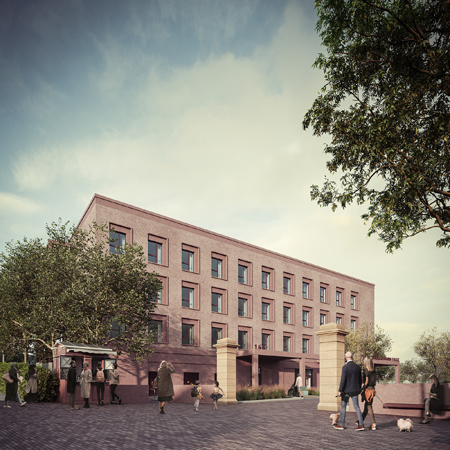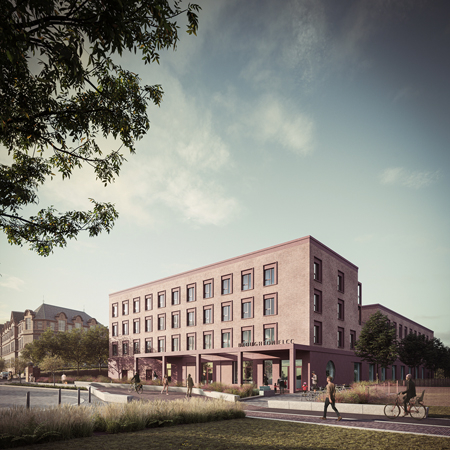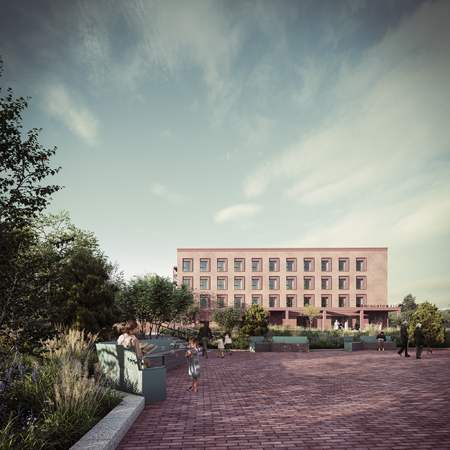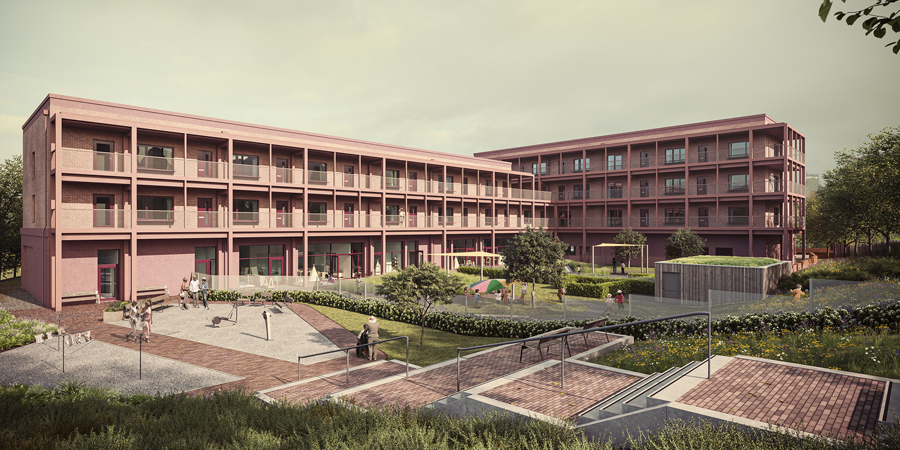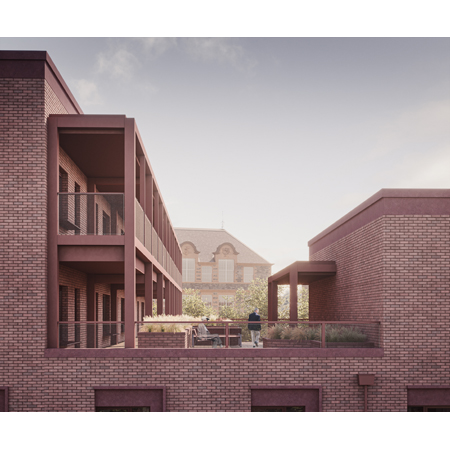Powderhall Intergenerational Passivhaus Facility
- This former Powderhall Bowling Greens Site is part of a wider masterplan and the first of their kind in Scotland, propose an intergenerational, Passivhaus facility which combines an Early Learning and Childcare Centre with older person’s independent-living homes above.
This includes private open spaces for the Older People’s Housing and Nursery development, a central square that ties together the existing Stables Block, the new intergenerational development, a proposed future housing site and an existing active travel route.
Green Infrastructure and green/blue networks
A robust landscape structure, within the overall masterplan as well as the former Bowling Greens Site itself, is an integral component at all scales of the development, following green infrastructure and green/ blue network principles.
The site provides new and enhanced open spaces, habitats, footpaths and cycleways that connect to the wider network of multifunctional green infrastructure.
Publicly accessible open space
The new residential building is within walking distance of local greenspaces. As part of the overall masterplan it is proposed to increase the permeability within the site and create new active travel routes to the neighbouring open spaces. The existing active travel route St Mark’s Path, part of Edinburgh’s Quiet Route, is widened and segregated for safe walking and wheeling.
A new civic square which provides an attractive, biodiverse entrance into the site and demarks the threshold between the main road and the pedestrian prioritised development. The square has been designed to provide spaces for people to meet, offer different habitats and allow spaces for informal play.
Engagement
Community consultation has been at the heart of the project and has helped shape the proposals from the earliest opportunity.
- Category
- Blue & Green Infrastructure, Community & Placemaking, Education & Play, Housing & Residential, Older People & Dementia, Public engagement
- Client
- The City of Edinburgh Council
- Status
- Planning
- Project Team
- Collective Architecture, David Narro Associates, David Adamson Group, Armour Construction Consultants, Currie & Brown, AECOM, RSP, Sandy Brown Associates
- Visuals
- TOUCH3D

