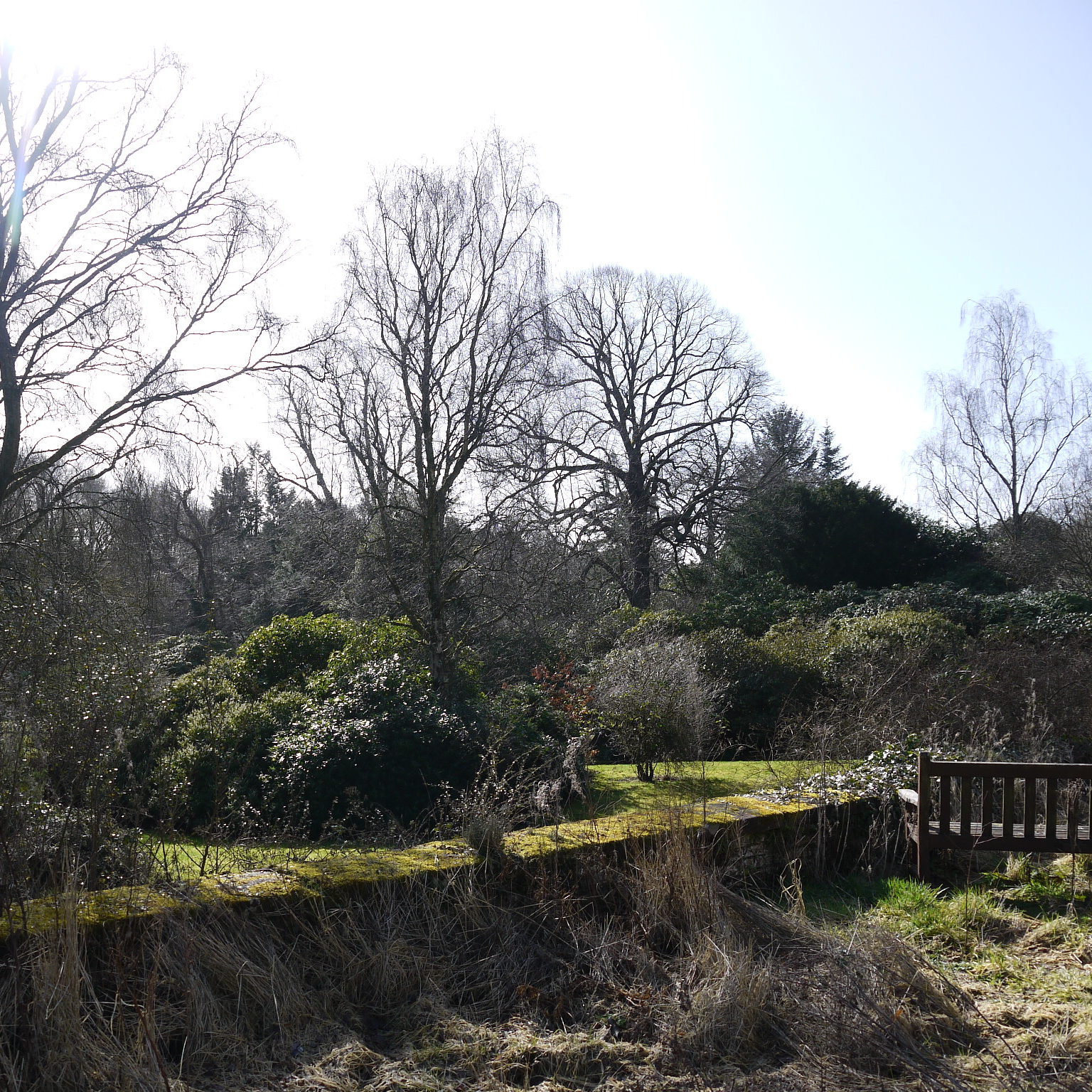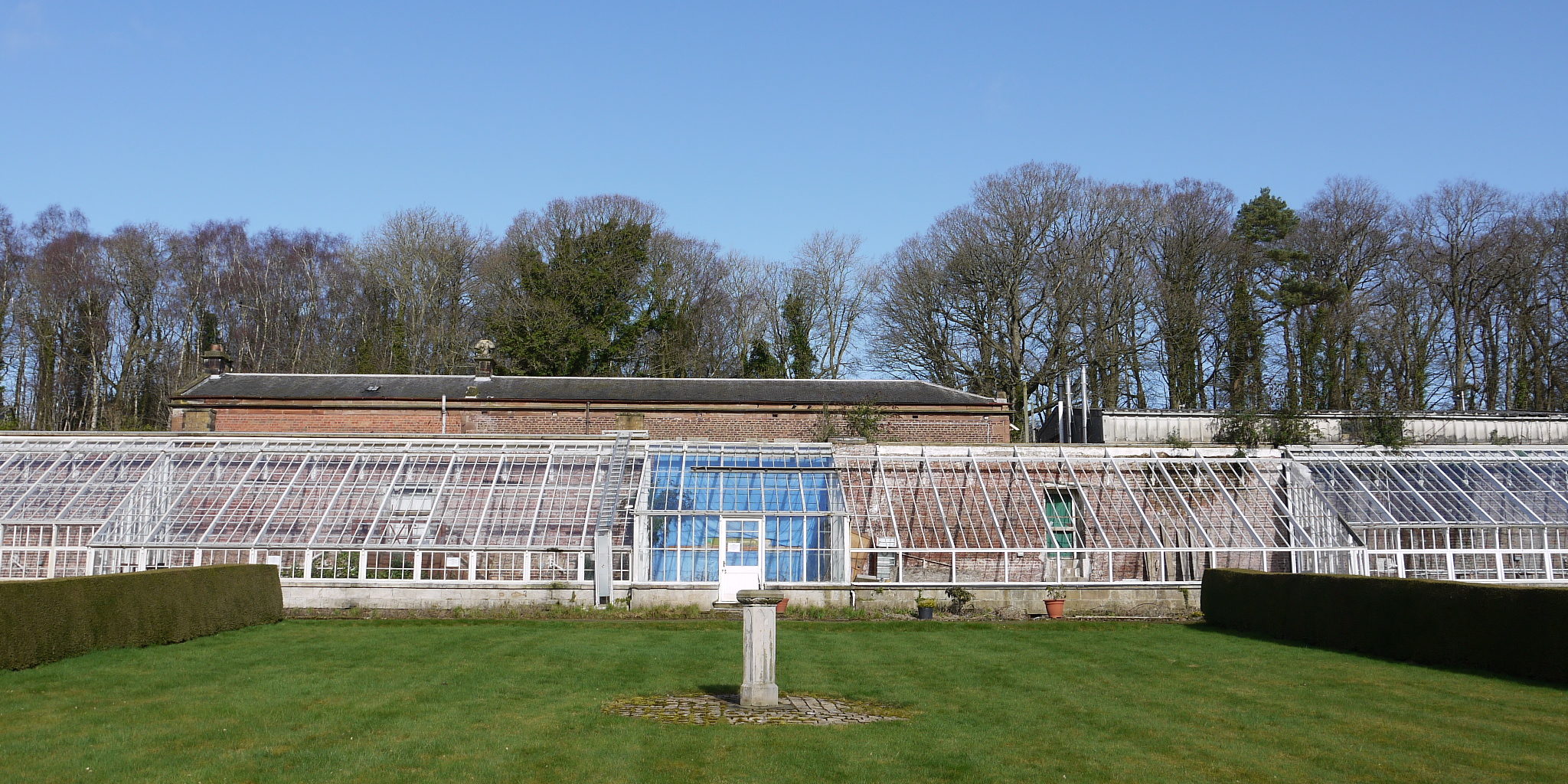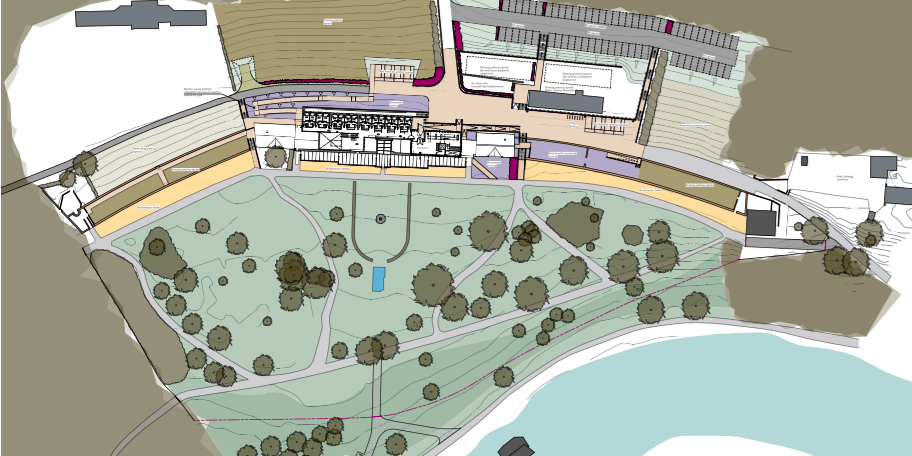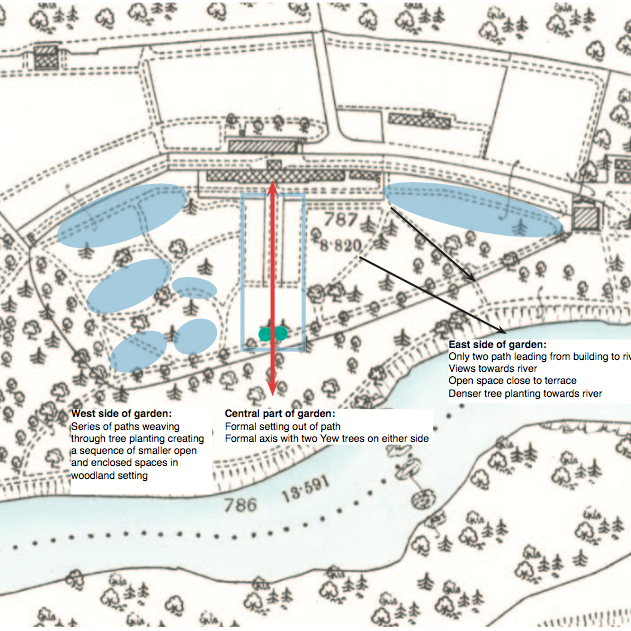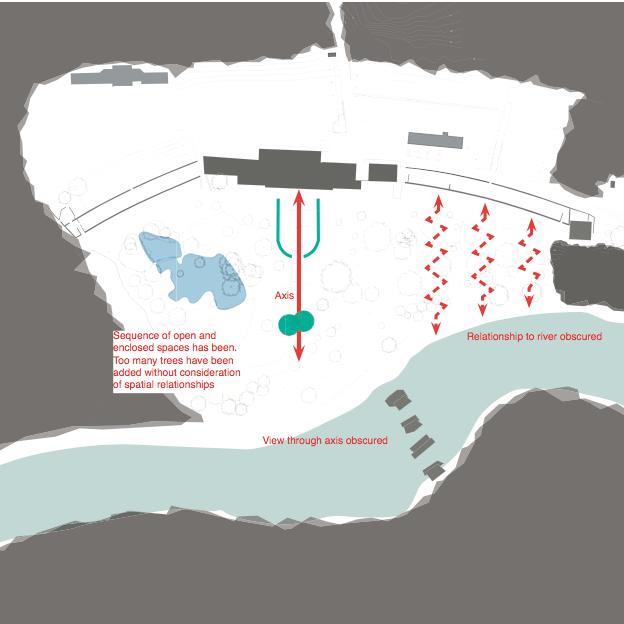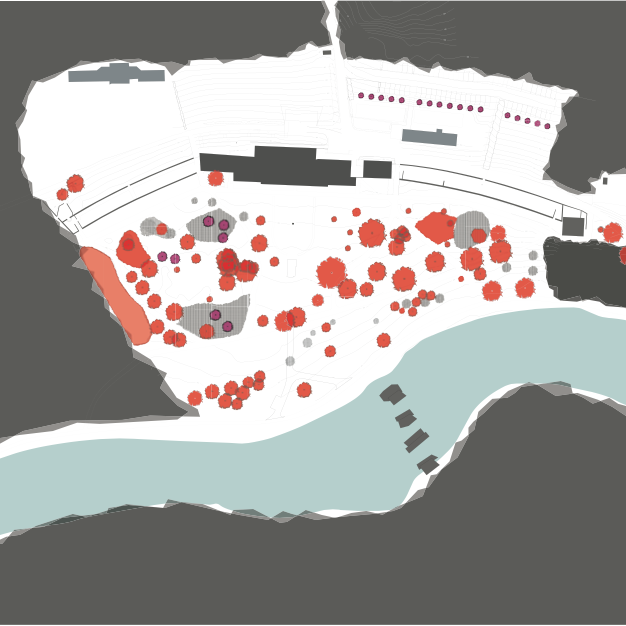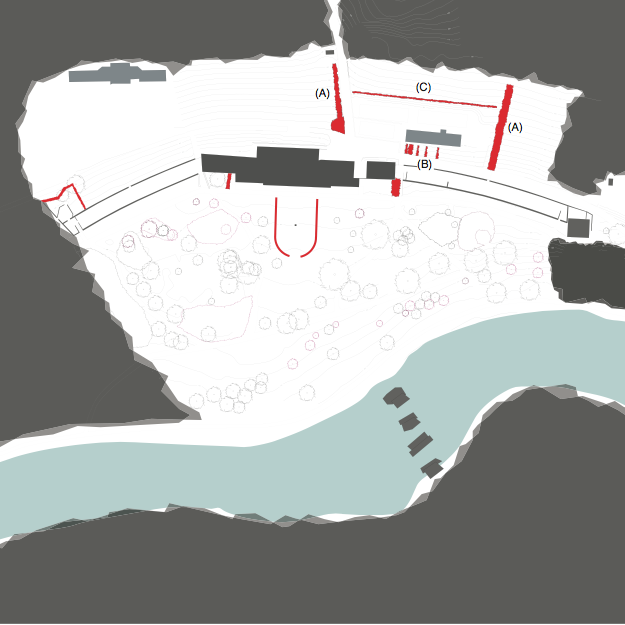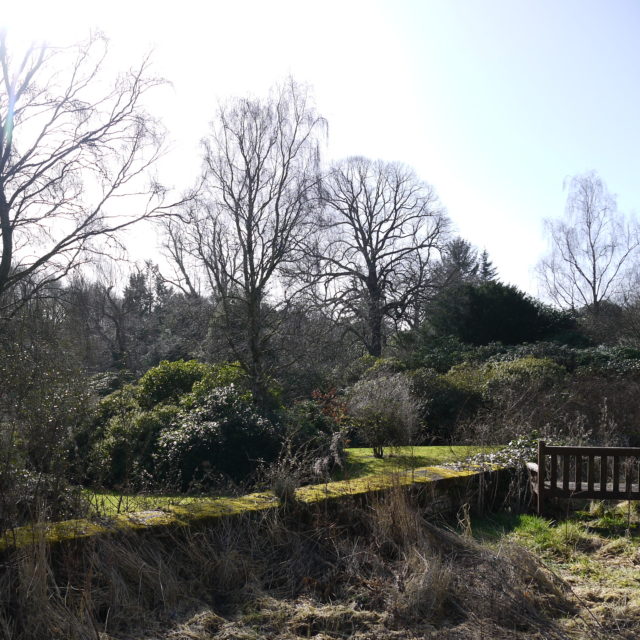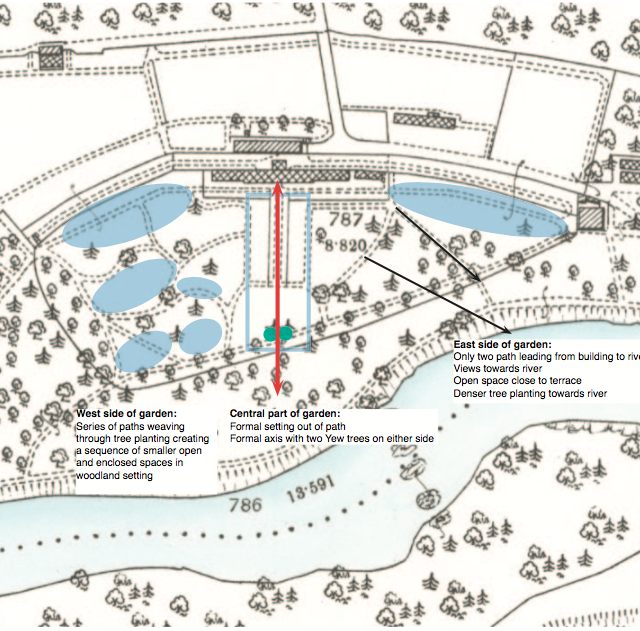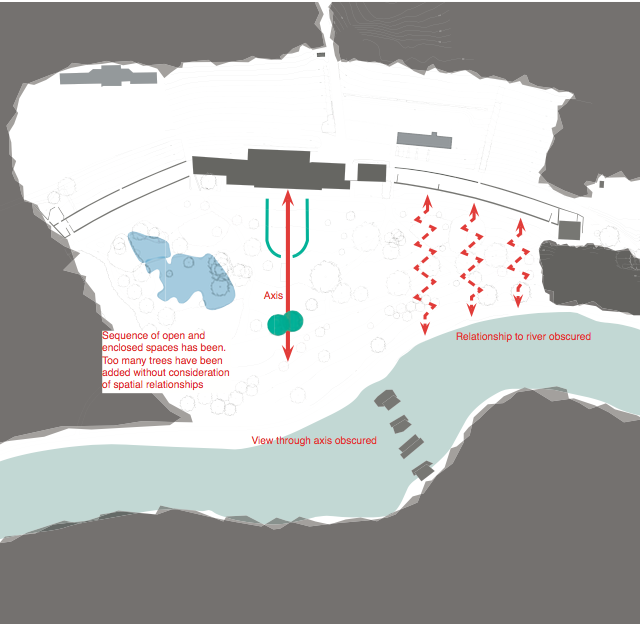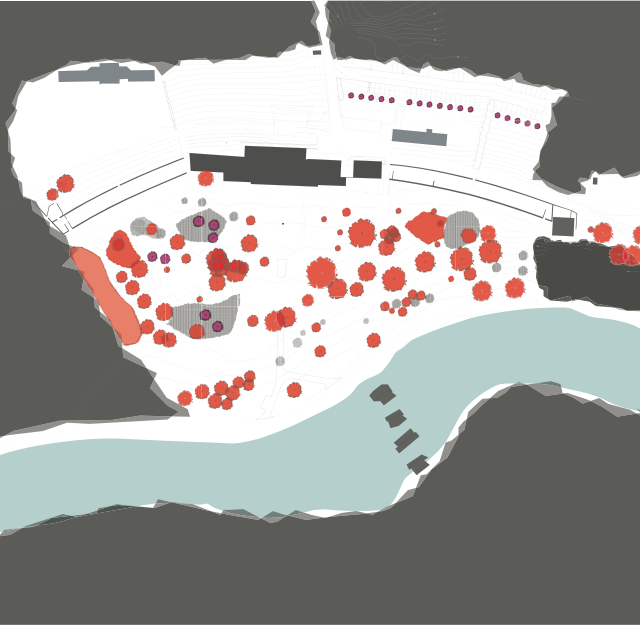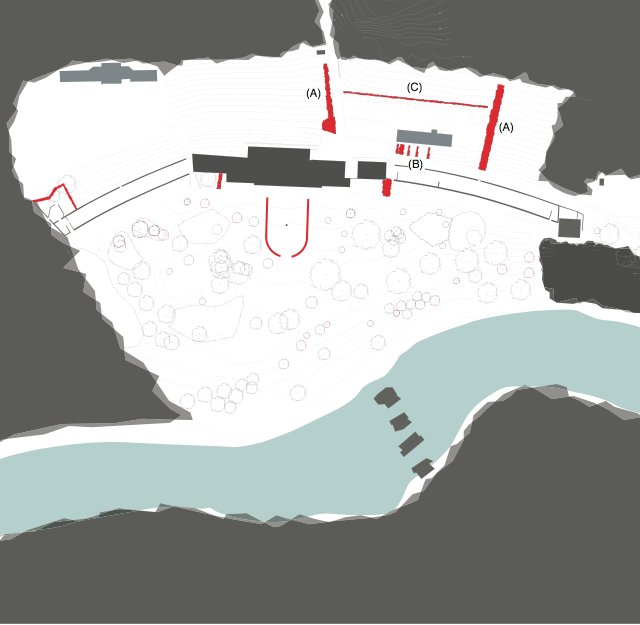Auchincruive Walled Garden
- UrbanPioneers were appointed to work at a landscape strategy for a listed Walled Garden in East Ayrshire, in close collaboration with Helen Lucas Architects. The client group would like to use the garden as therapeutic hub providing the users with training opportunities in gardening, wall-building/ re-pointing – perhaps even installing a forge for fence design and production.
The Walled Garden, listed in the Inventory of Designed Gardens and Landscapes, is currently under-used. It has three very distinctive areas (Production, Parkland, Raised Terraces), which require re-definition and re-purposing.
Both, the overall strategy and detailed design, will be developed to allow a phased implementation in accordance with the business plan. The success, including the economic success of this project, heavily depends on exemplar coordination of the business model (cafe, kitchen, staff, employment, maintenance) and appropriate design and scale of the external spaces.
In order to achieve this the sensitive incorporation of existing conditions and elements, such as levels, river and trees, are of importance.
With the upper part of the site being on a slope the levels across the site and access to the building has to be re-designed significantly in order to achieve accessible routes.
With the lower part of the site facing the river, the proposed design has to strengthen the visual and physical connections but also consider flood risks.
The existing parkland features many valuable specimen which have been however planted without consideration for views and quality of spaces. A sensitive approach to re-establish these is required.
- Category
- Gardens, History & Heritage, Housing & Residential
- Client
- Independence from Drugs and Alcohol Scotland
- Status
- Planning Submission June 2017
- Design Team
- Helen Lucas Architects

