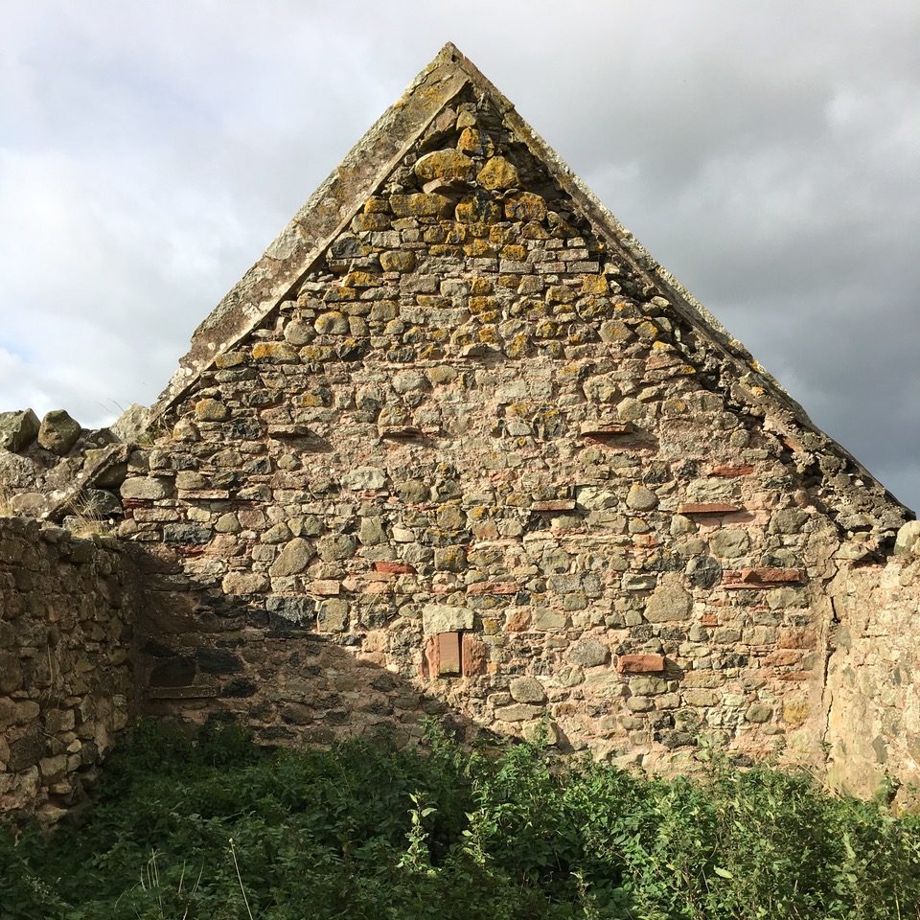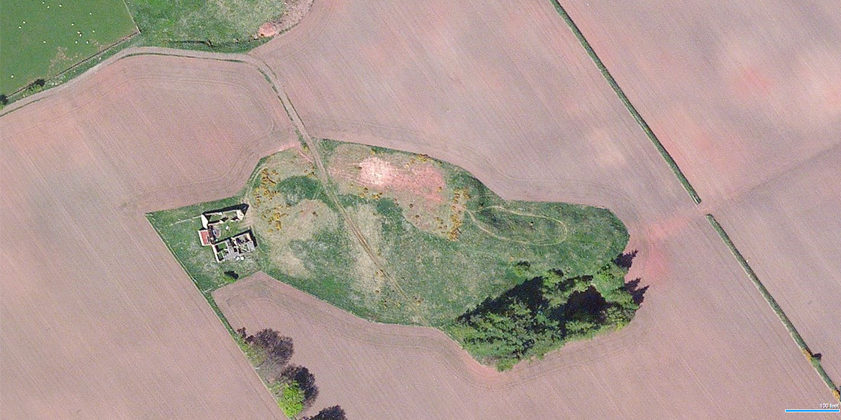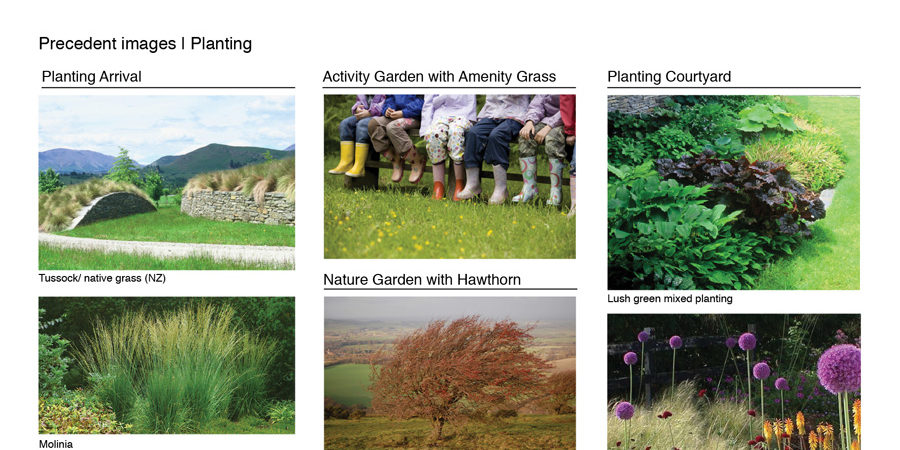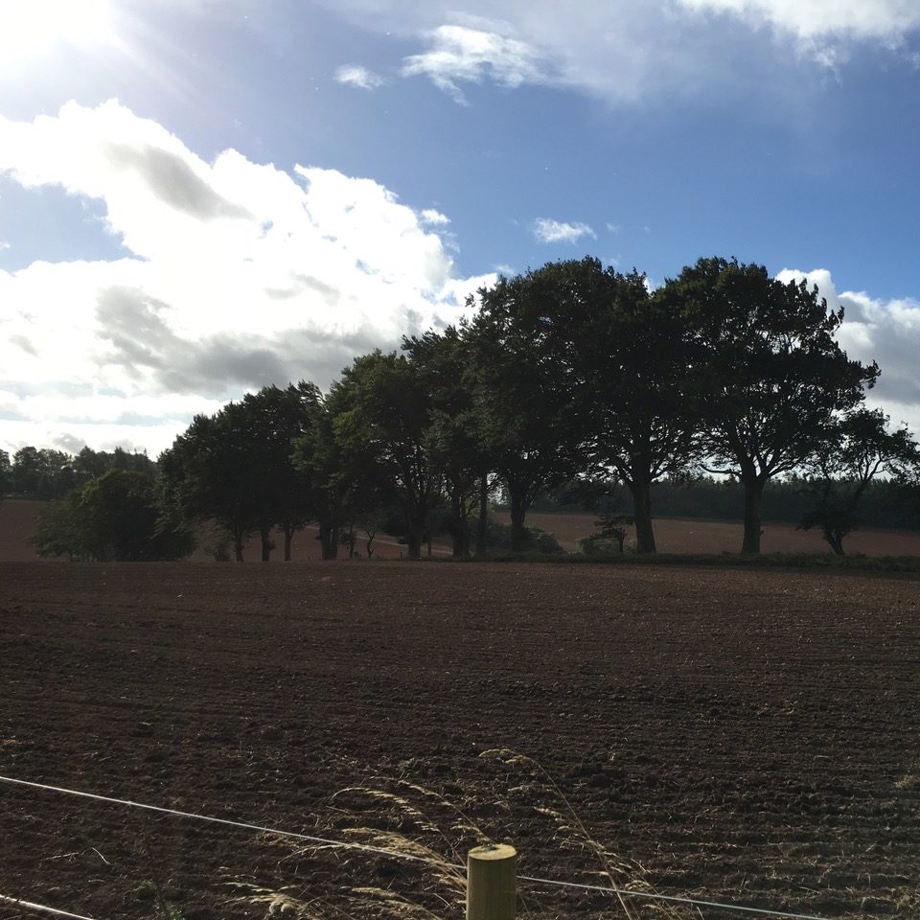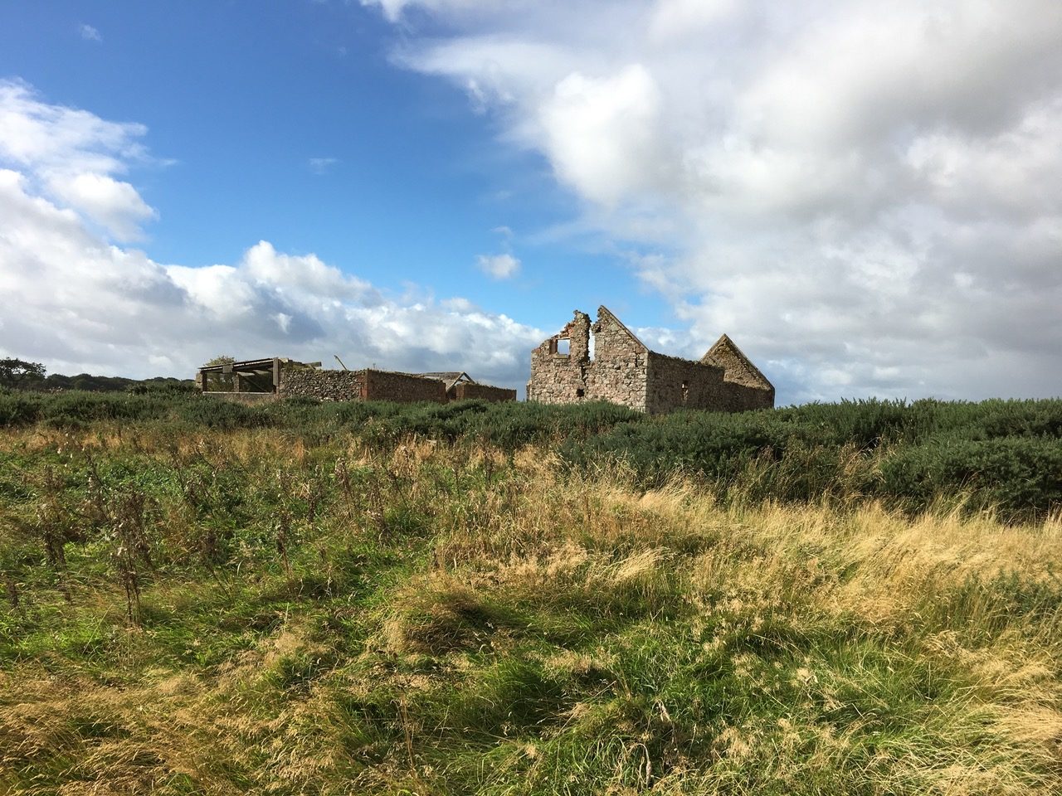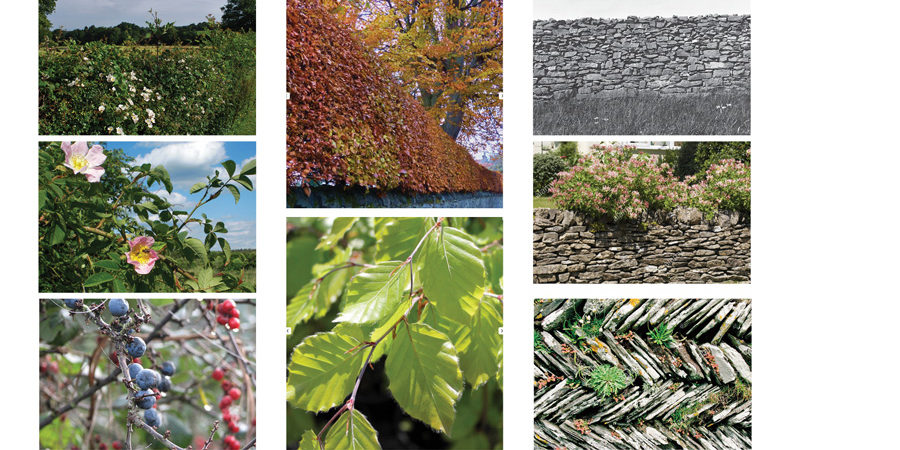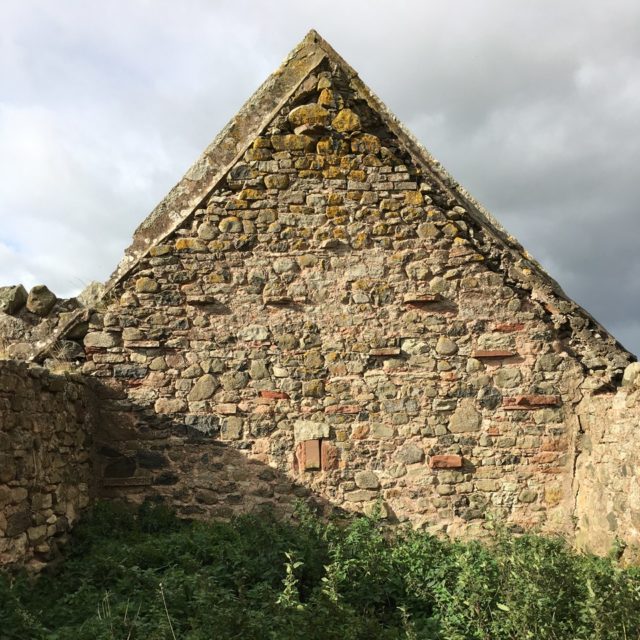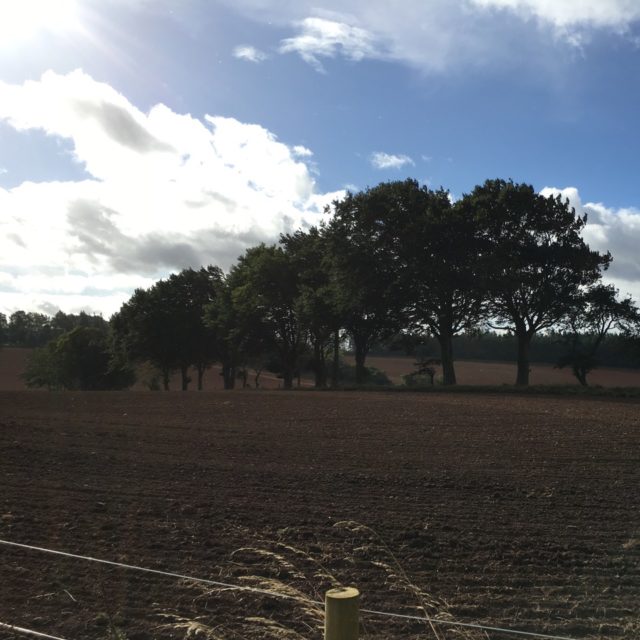Cairn Steading
- Working with Helen Lucas Architects, UrbanPioneers are developing an overall landscape strategy, access strategy and detailed designs, which include a courtyard and garden for an Edinburgh family’s weekend country retreat.
The plot is located on a hilltop just outside a small village in the Scottish Borders providing sweeping views across the hilly landscape. However these grand views come with a high exposure to wind and rain.
A nearby line of beech trees provides a degree of shelter but this is insufficient to create protected garden spaces. A key requirement for the landscape strategy is to provide sheltered outdoor spaces without compromising the views.
The ground is predominantly consolidated clay providing difficult conditions for drainage and planting. A well-considered drainage strategy supplemented with appropriate planting and suitable species significantly improves site conditions.
All new buildings have to be accommodated within the footprint of the existing buildings due to the high visibility of the site from adjacent hillsides. This principle carries through to the landscape and external designs. The country retreat has to sit comfortably in it’s wider surroundings and local context while at the same time addressing the needs of the new owners for outdoor dining area or play spaces for the children and more practical issues of access, garage and storage.
- Category
- Gardens, History & Heritage
- Client
- Private
- Status
- Planning May '17
- Design Team
- Helen Lucas Architects

