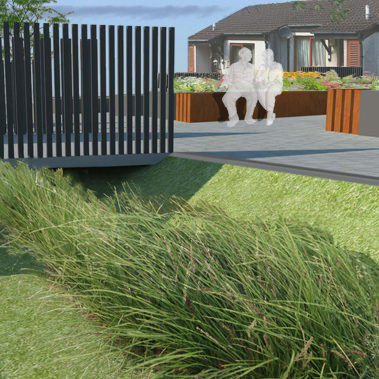Drumlanrig Housing
- This project proposes level-access to the front door of 25 bungalows of an existing sheltered development through careful regrading of the existing ground levels instead of fitting unsightly ‘add-on’ access ramps.
This project proposes level-access to the front door of 25 bungalows of an existing sheltered development through careful regrading of the existing ground levels instead of fitting unsightly ‘add-on’ access ramps.
The proposed solution is a phased development of landscaping which provides level access to each property and at the same time a community space with raised planting beds, seating, trees, art / water features and importantly developed SUDS system to help alleviate current site issues of water run-off and ponding.
Level access to all property without the need for a ramp would ensure that adaptations are made before residents need a referral or lengthy stay in hospital. This way residents can be more independent and stay at home longer – all principles which underpin the Scottish Government’s approach to keeping people at home longer and person centered.
In collaboration with INCH-architecture
- Category
- Housing & Residential, Older People & Dementia
- Client
- Trust Housing Association
- Status
- Design Stage completed March 2011
- Design Team
- INCH architecture + design; Armour (QS)


