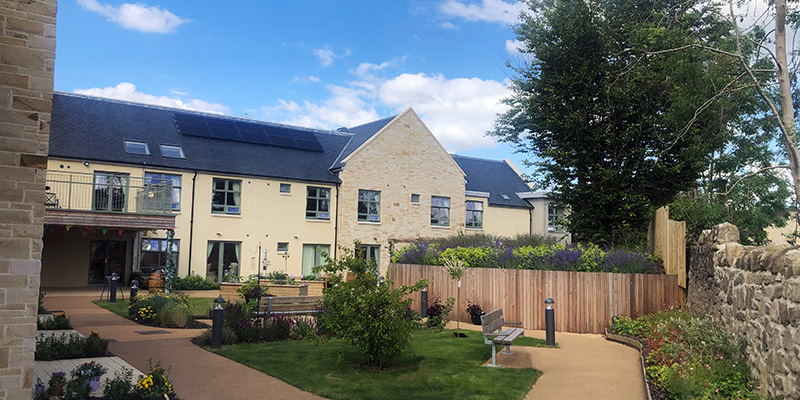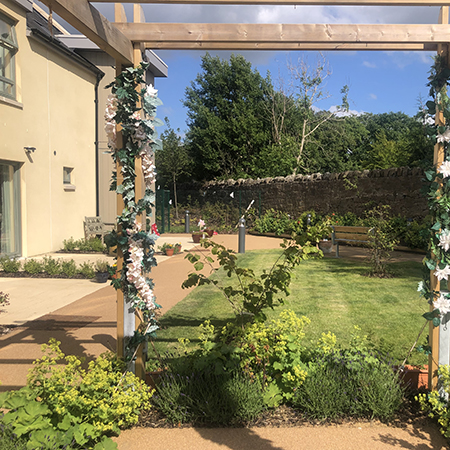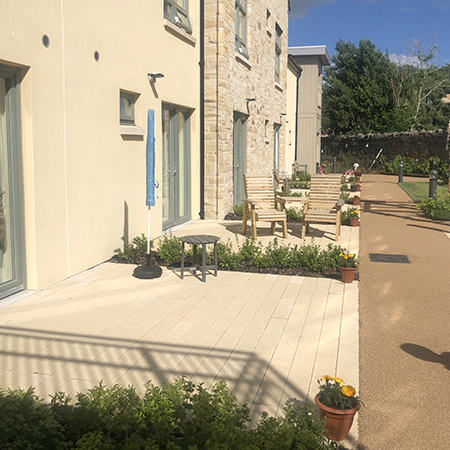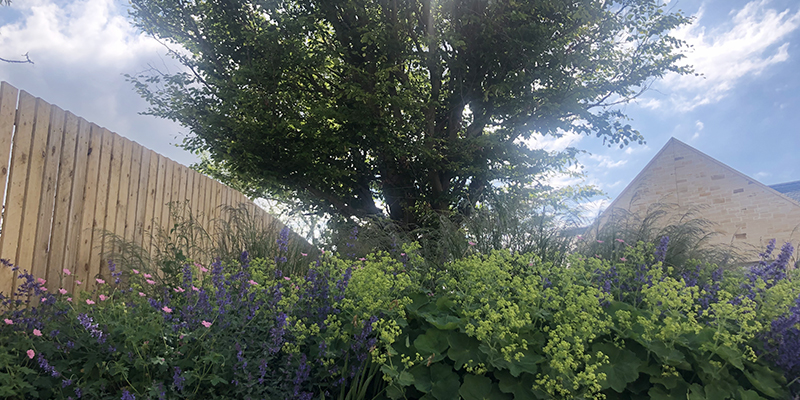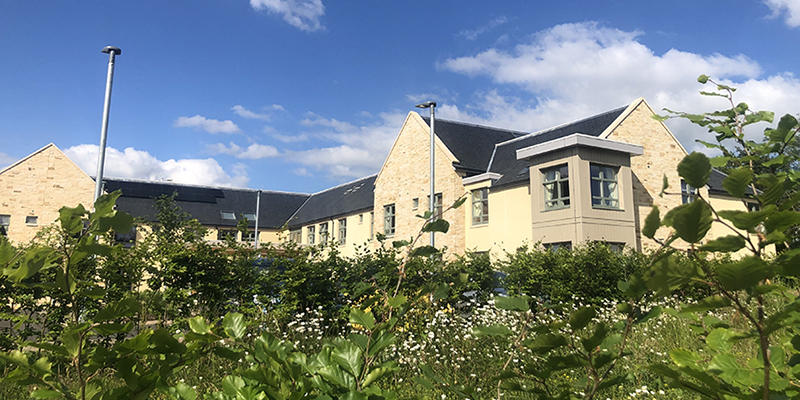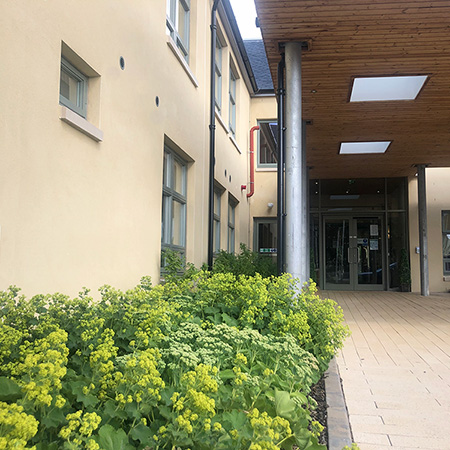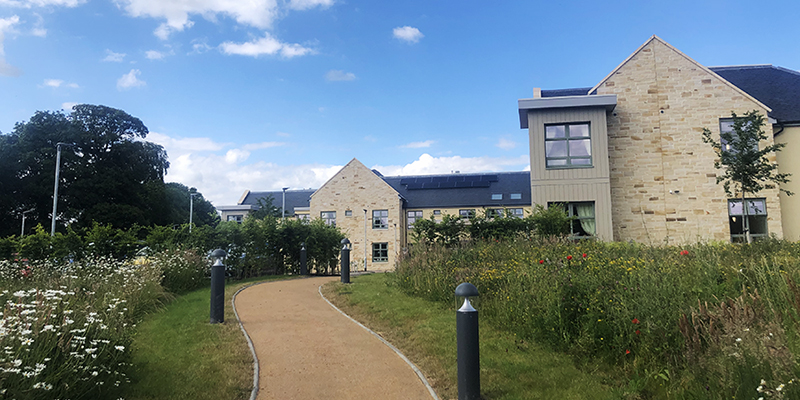Kirk Lane Nursing Home, Livingstone
- External spaces for a new nursing home have been implemented focusing on planting with all-year-interest, different textures, scents and colours to stimulate all senses. The chosen planting scheme attracts a variety of wildlife for residents to observe.
External spaces for a new nursing home have been implemented focusing on planting with all-year-interest, different textures, scents and colours to stimulate all senses. The chosen planting scheme attracts a variety of wildlife for residents to observe.
The south facing residents garden area has been designed based on dementia design principles offering different activities and spaces:
Covered communal area
Large communal area
Semi-private spaces in front of bedrooms
Quiet seating under a pergola
Raised beds with herbs & sensory planting
Fruit shrubs for picking
Circular routes connecting these different spaces
Covered communal area
Large communal area
Semi-private spaces in front of bedrooms
Quiet seating under a pergola
Raised beds with herbs & sensory planting
Fruit shrubs for picking
Circular routes connecting these different spaces
- Category
- Gardens, Housing & Residential, Older People & Dementia
- Client
- Randolph Hill Group
- Status
- Completed Aug '21
- Architects
- Gilberts

