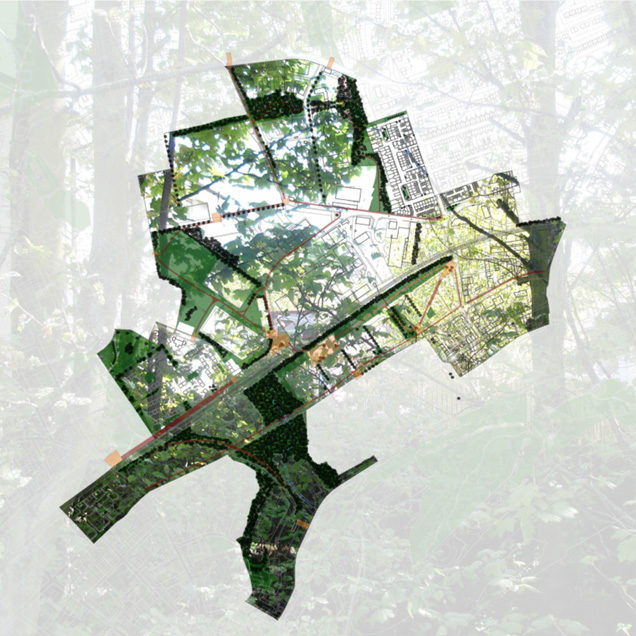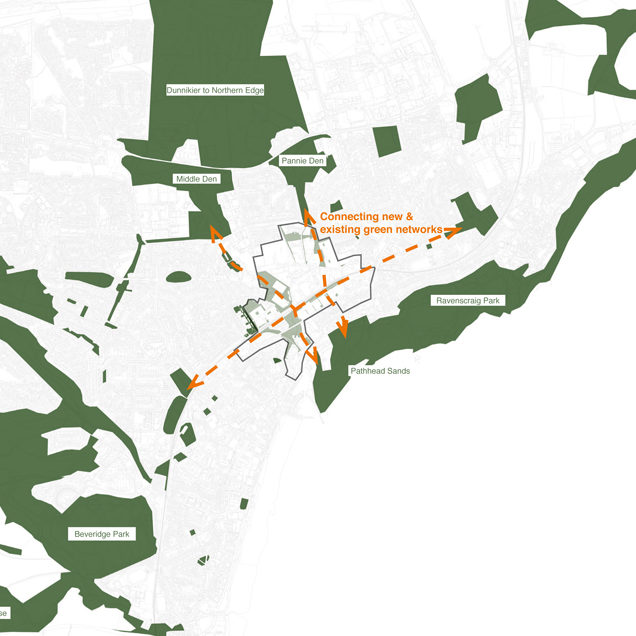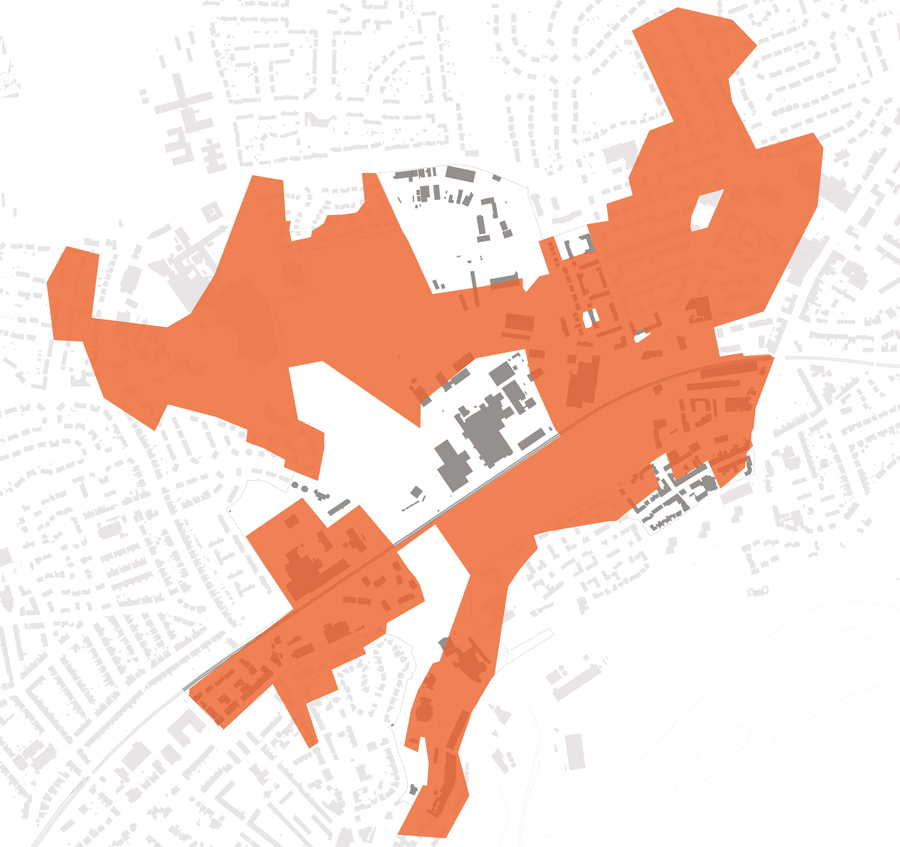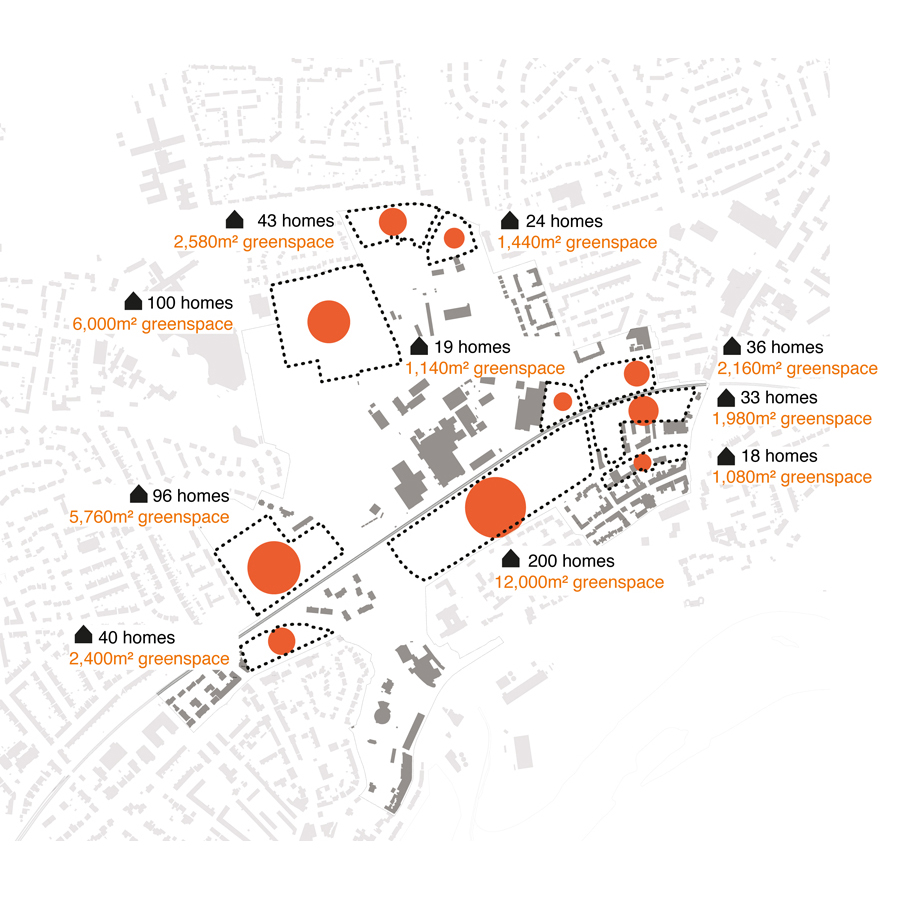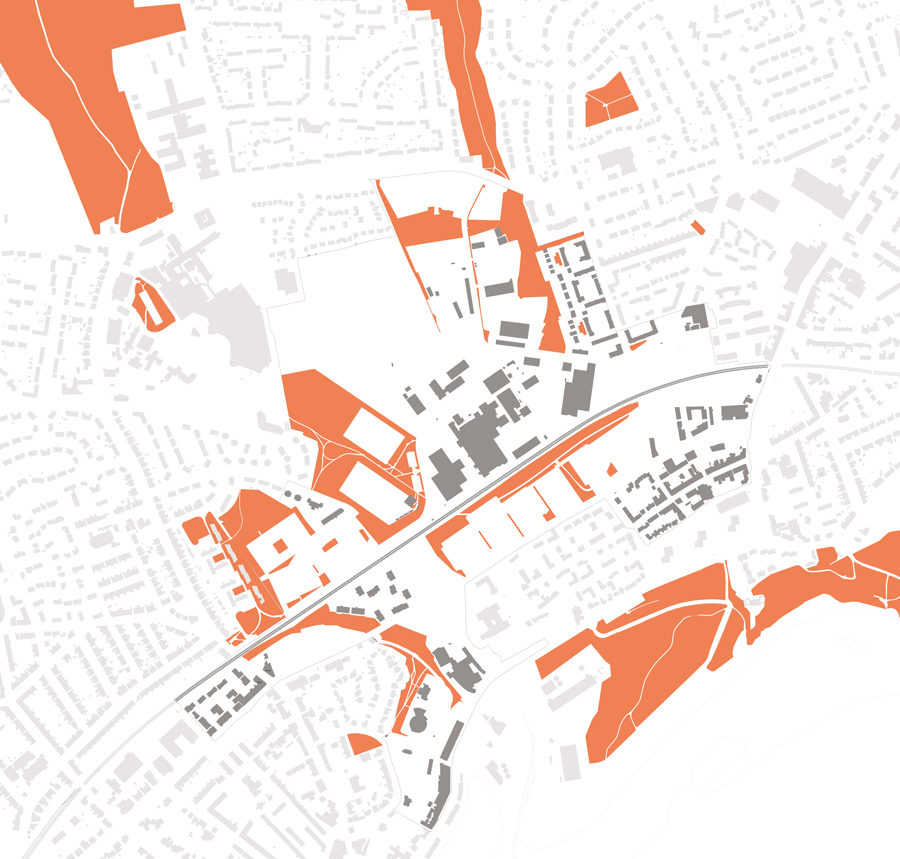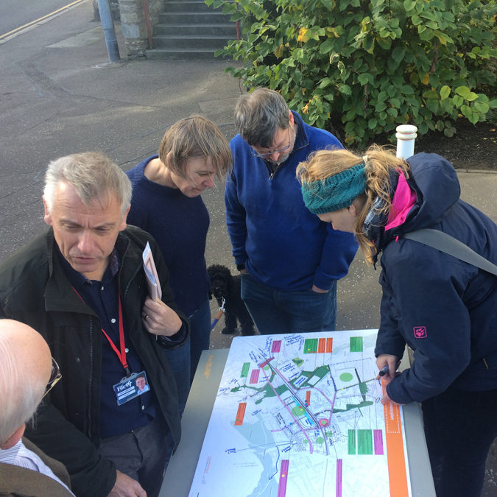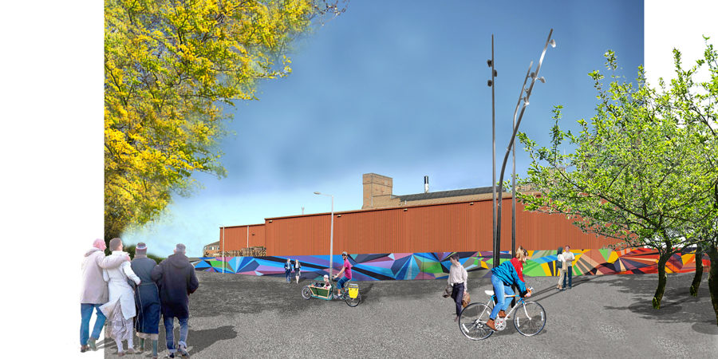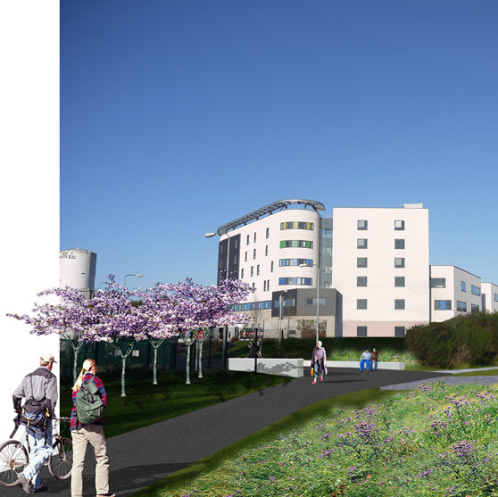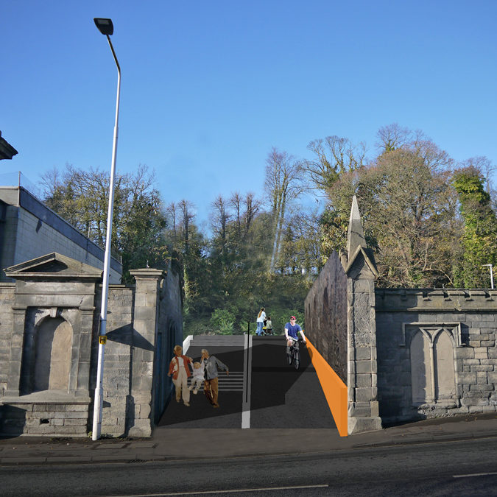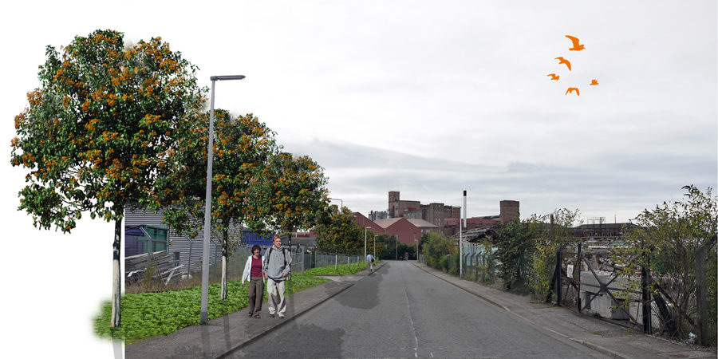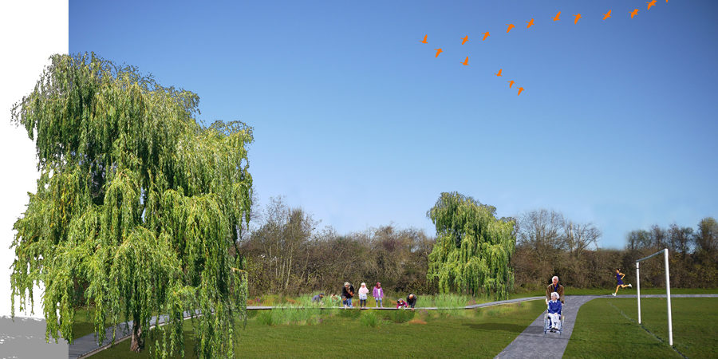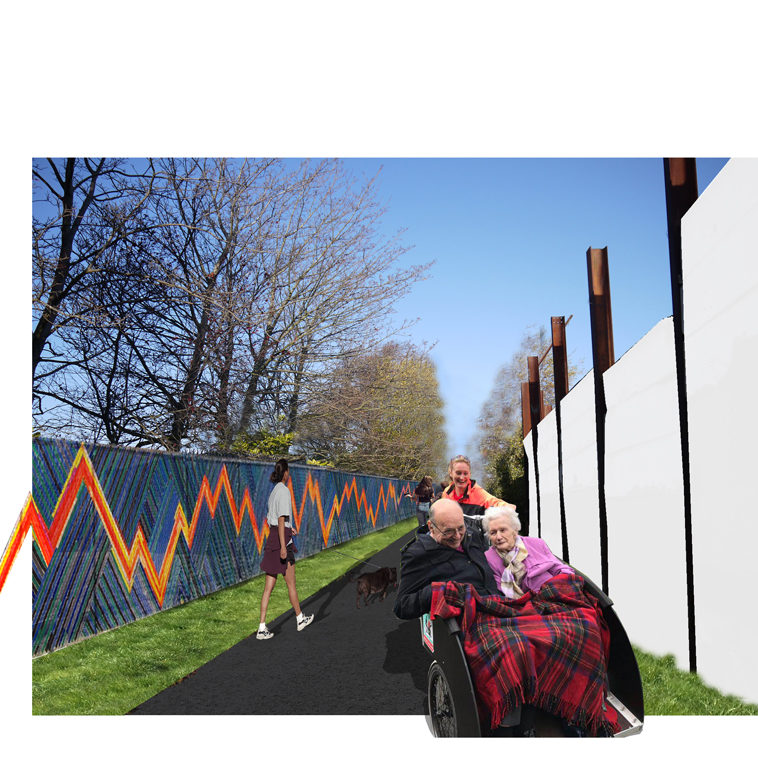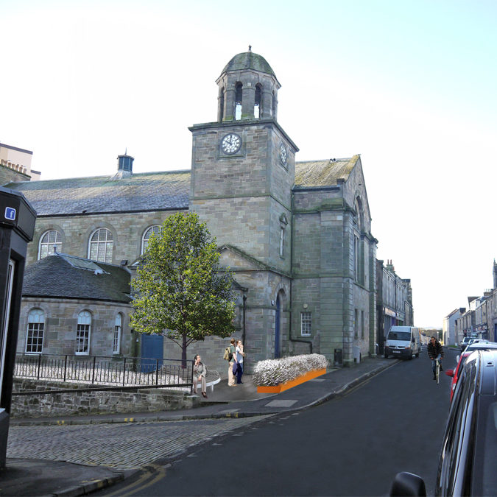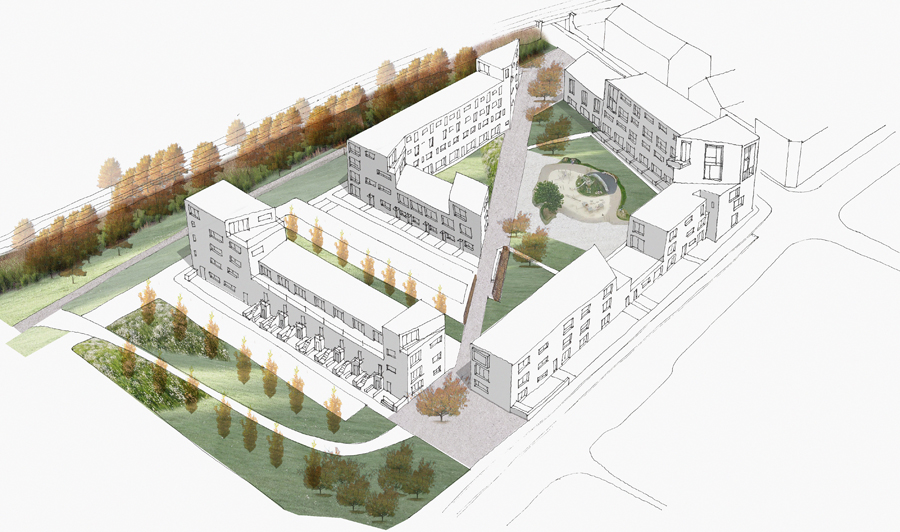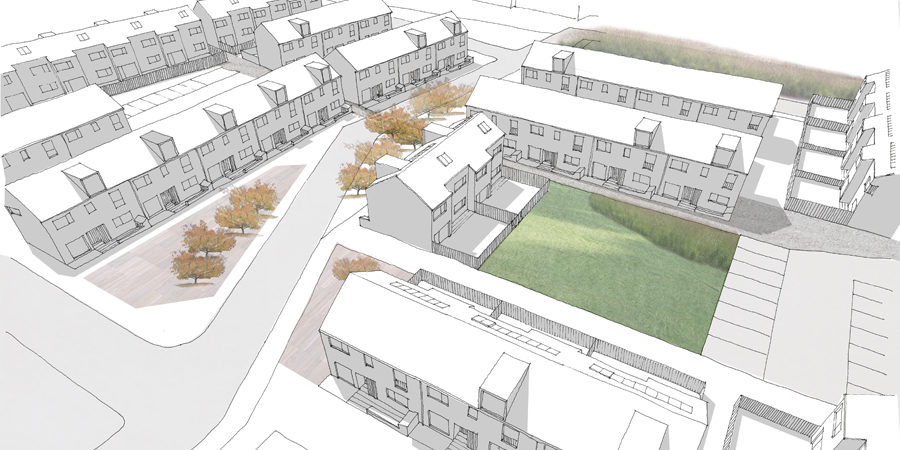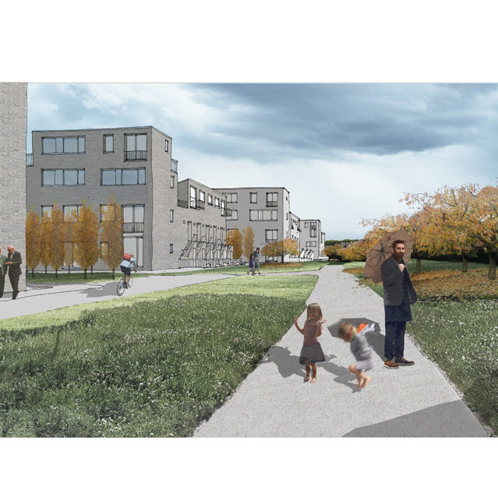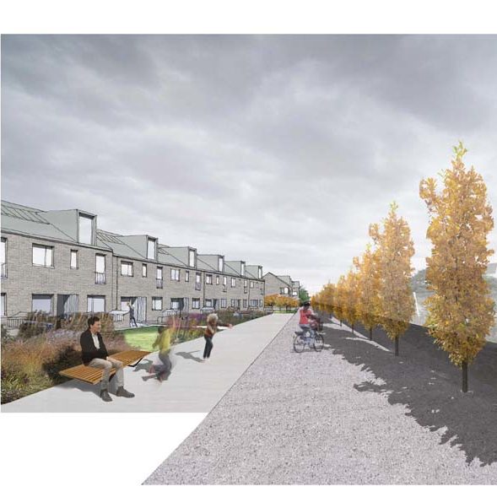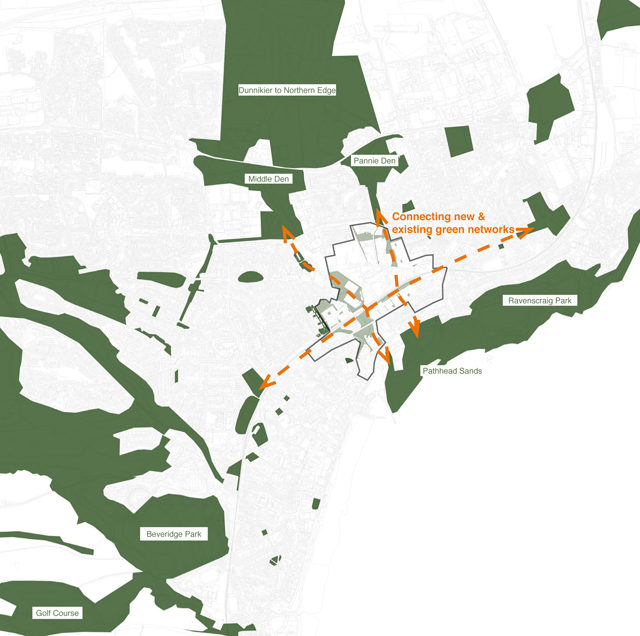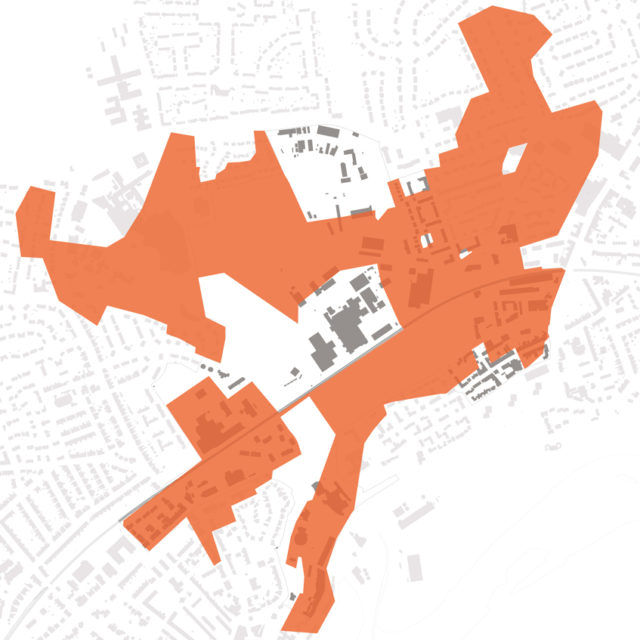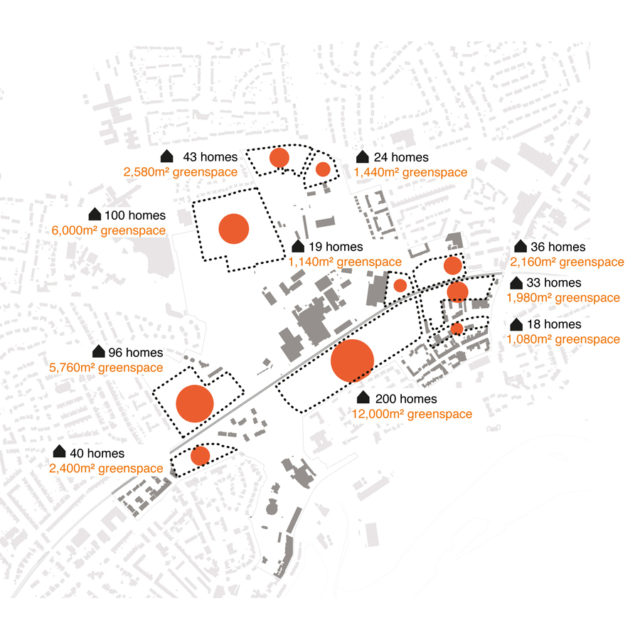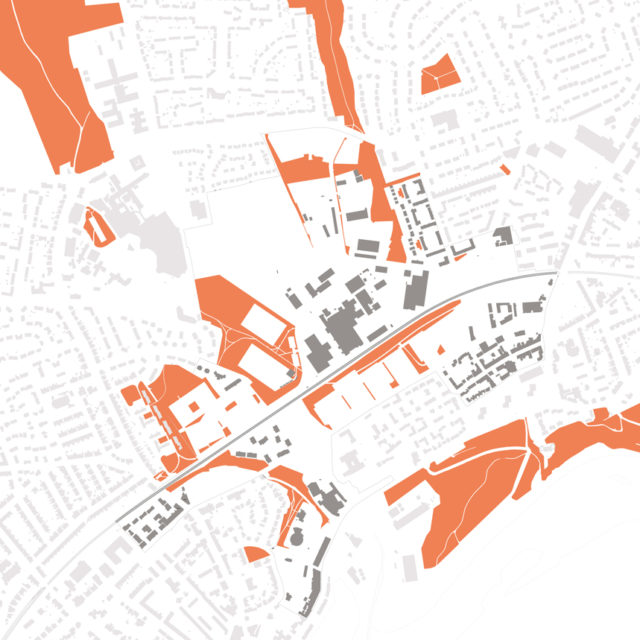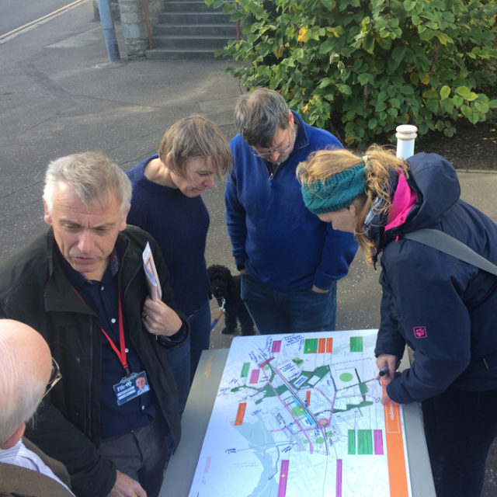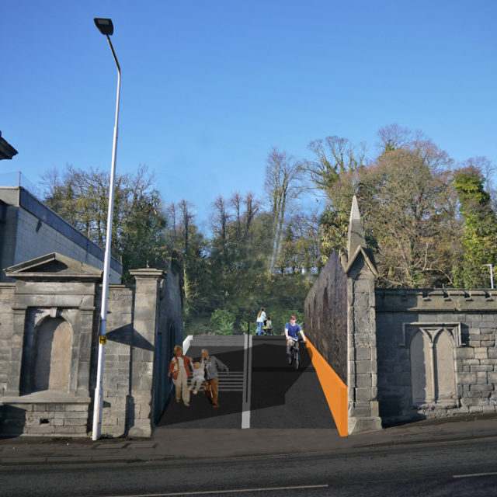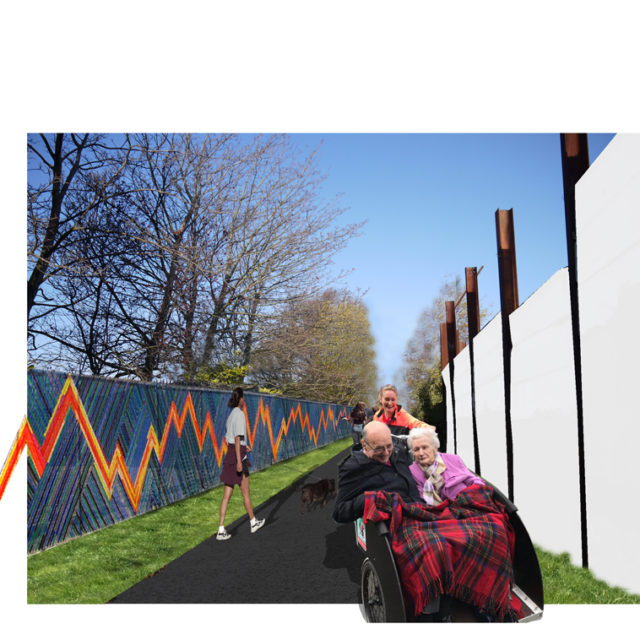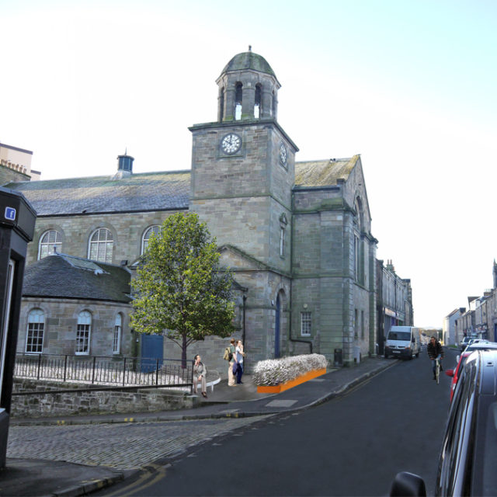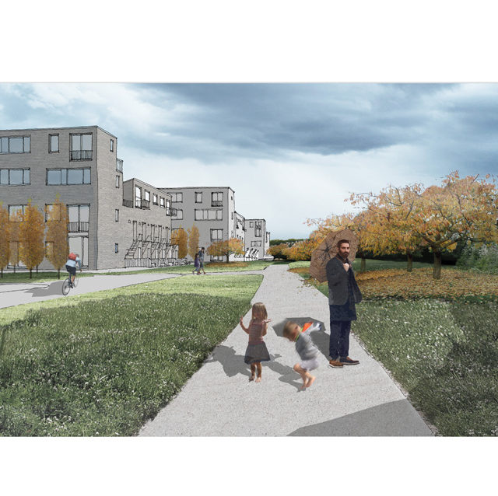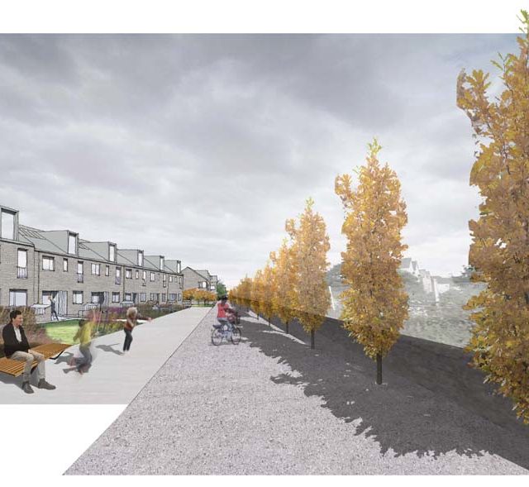Kirkcaldy Green Infrastructure Masterplan
- UrbanPioneers were commissioned in May 2017 to prepare a Green Infrastructure (GI) Masterplan for the Pathhead Area in Kirkcaldy based on findings from a Charrette, a series of intensive and collaborative consultation workshops, held in spring 2014.
Since the completion of the Charrette in 2014 a substantial number of new affordable housing have been built and further areas for housing and economic development have been identified. Successful regeneration and sustainable housing however also require accompanying green-infrastructure to turn new development into attractive and desirable neighbourhoods, tie them into the existing urban fabric and meet the Councils and Governments own targets to create happy, healthy and sustainable towns and cities.
The Green Infrastructure Masterplan reviews the existing greenspaces and network systems of the Pathhead area in relationship to existing and new housing, whether the greenspace targets set out by the planning department are achieved, if existing greenspaces can be improved to satisfy requirements, where additional greenspace is required and where new greenspace would be best positioned to have the highest impact and catchment. As part of the masterplan, design guidelines have been developed to improve existing parks and greenspaces within the area.
As part of the GI Masterplan UrbanPioneers in collaboration with Calum Duncan Architects have developed design guidelines for two proposed housing areas that illustrate how landscape led approach can provide high density as well as high quality housing for the future.
Within the final stage of this masterplan five projects are being developed further with concept proposals in order to obtain funding and to implement those at a first stage.
The masterplan document can be downloaded here
- Category
- Blue & Green Infrastructure, Community & Placemaking, History & Heritage, Masterplans/ Local Place Plans, Public engagement
- Client
- Fife Council
- Status
- Completed 2018
- Subconsultant for housing development
- Calum Duncan Architects

