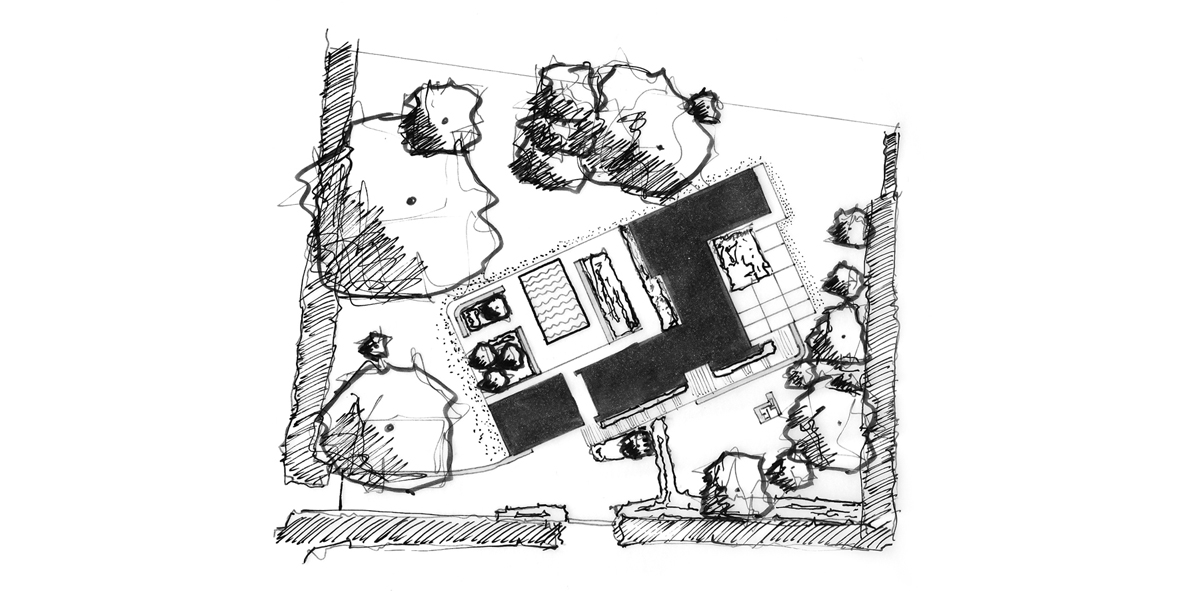
Westerlea
- This new residential home designed by Helen Lucas Architects within the Lothians has been designed to accommodate the client’s different needs and interests.
This new residential home designed by Helen Lucas Architects within the Lothians has been designed to accommodate the client’s different needs and interests.
These are also reflected within the outdoor spaces: a more formal and practical driveway leads to the entrance to the house, forming a semi-public space. At the back of the house, linked to the internal living and dining areas, is a functional outdoor living space, accommodating everyday activities. The back of the building, a private and secluded area, offers opportunities for rest, tranquillity and contemplation.
- Category
- Gardens
- Client
- Private
- Status
- Planning application approved
- Architects
- Helen Lucas Architects
